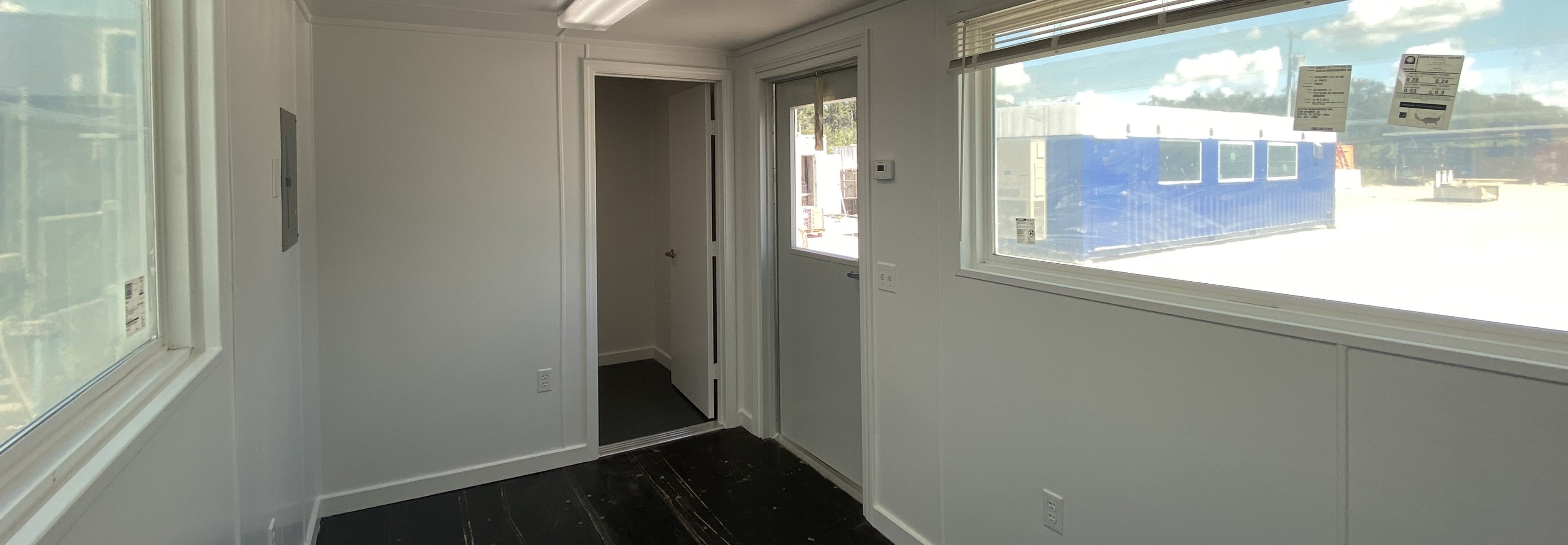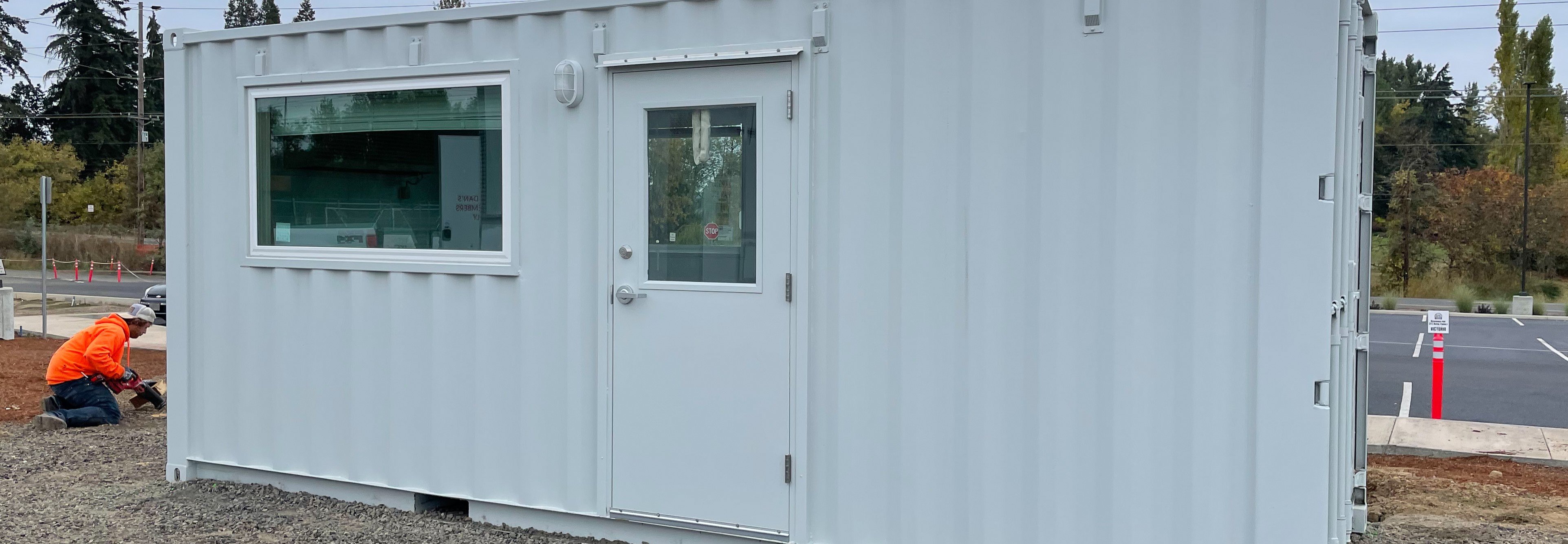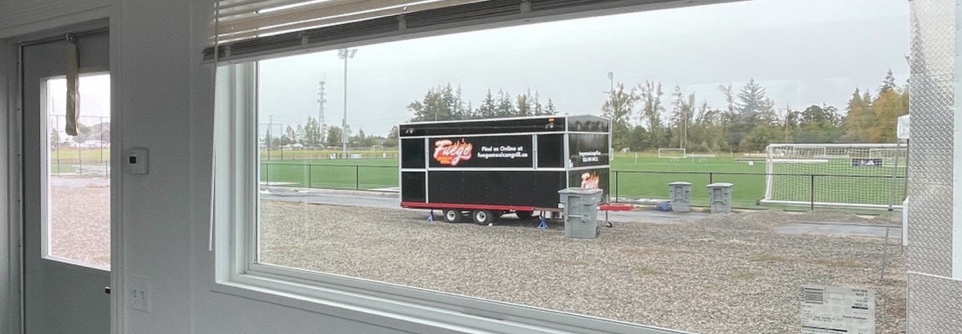Soccer Facility Coaching Office
A Comfortable Office for Coaches (Instead of Their Cars)
Key Challenges
Key Challenges: The Need for Adaptable Workspace
CFC didn’t want to force coaches and staff to work in their cars, especially in the cold. The club instead looked for a more comfortable space with a bathroom. But without access to a sewer line, CFC wasn’t permitted to build a permanent structure.
Luckily, the club knew they wanted a portable solution to be able to relocate the office across the facility in the future. In fact, CFC predicts another consecutive year of growth with more families joining teams, so the club is focused on continuing to develop the complex to accommodate growth. CFC anticipates relocating its office several times.
The Solution: "A Simple Solution for a Complicated Problem"
CFC connected with Falcon Structures through Falcon’s partnership with the United Soccer League (USL). Together, the two organizations used Falcon’s preexisting 20-foot office floor plan and decided to add a large window as a customization, avoiding the need to start from scratch. Now, the office helps CFC provide a professional workspace without the need for a sewer line and instead uses a black water tank. The container is light and bright with two large picture windows that keep coaches and staff happy and comfortable.
CFC leadership told Falcon that the use of a modified container provided “a simple solution for a complicated problem.” Working with Falcon made it easy to find an adaptable structure that would help facilitate growth instead of hindering it. CFC can now relocate its container in a matter of hours instead of building a brand-new building that would take weeks or even months to complete.
And to top it all off, CFC experienced a seamless ordering process all the way through purchasing, design, and delivery. CFC is setting a new standard for soccer facilities by pursuing smart solutions that position the club to tackle growth better than ever before.
The Solution



Key Features Include
- One 20-foot container
- Half bathroom
- Two large picture windows
- One door
- Climate control and insulation
- Interior and exterior lighting