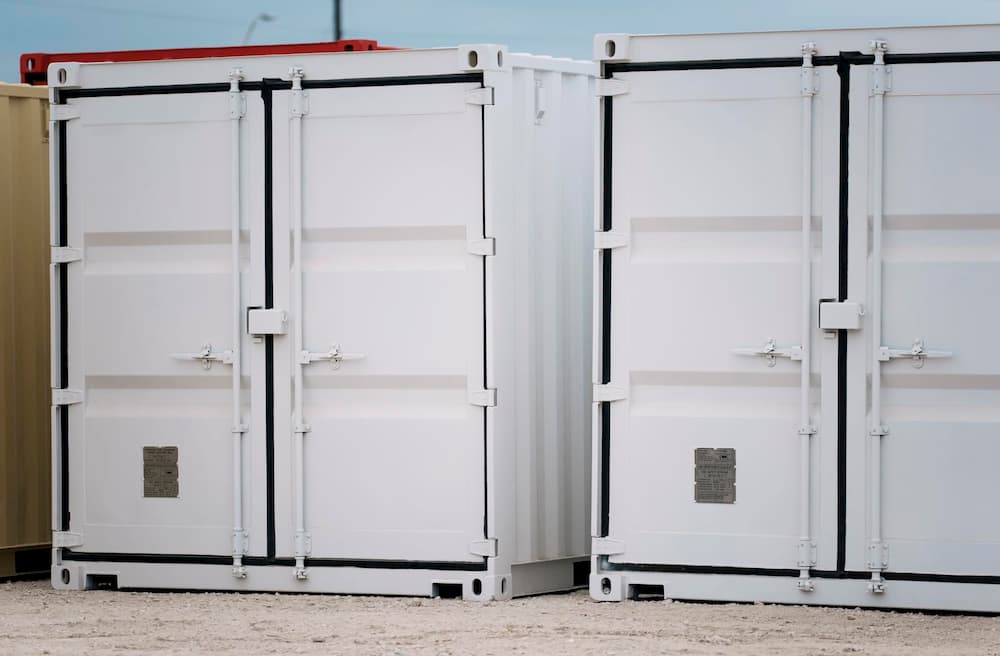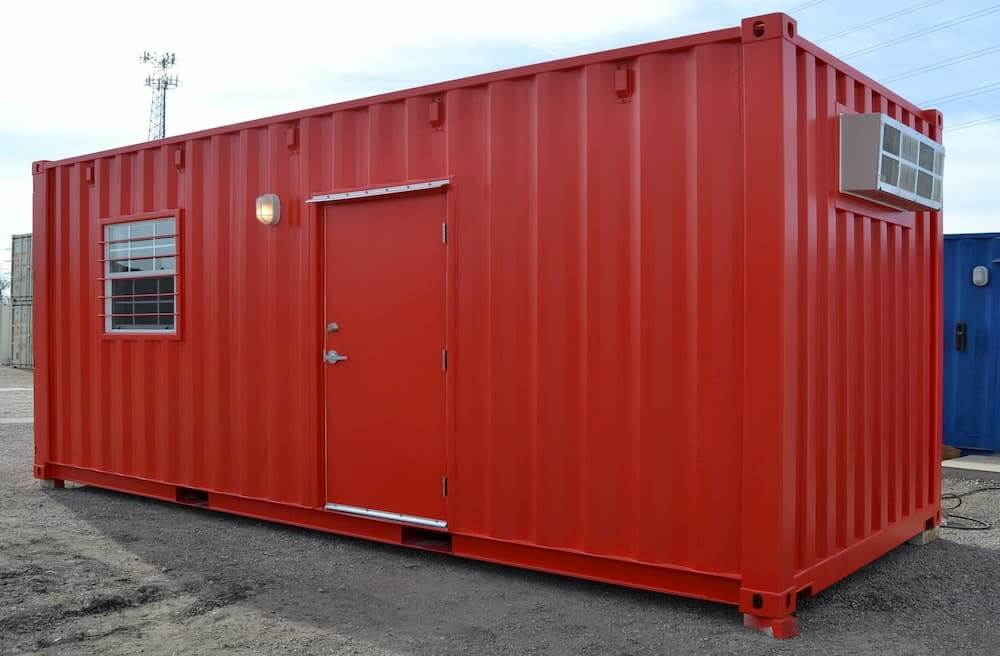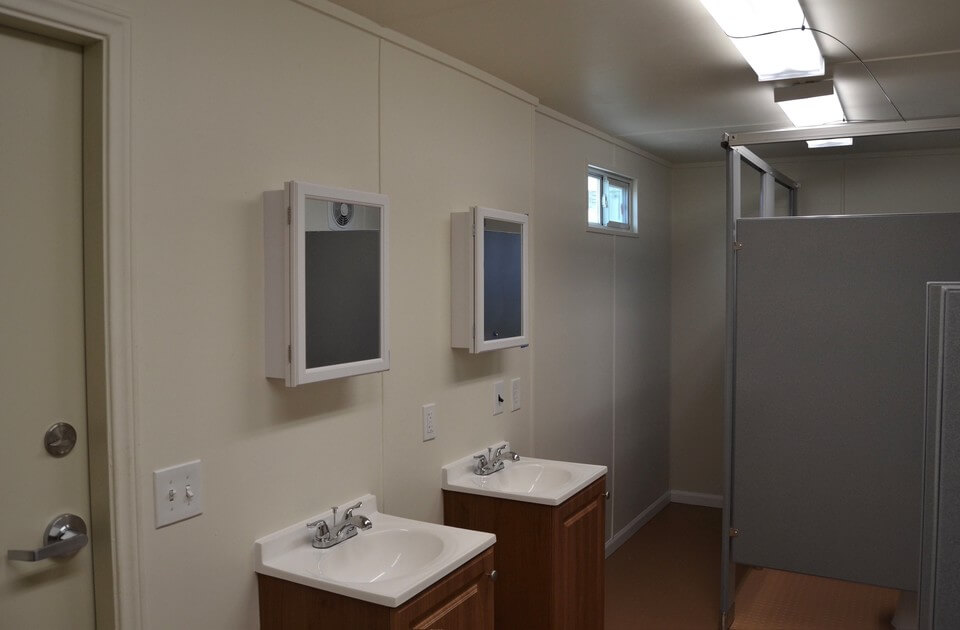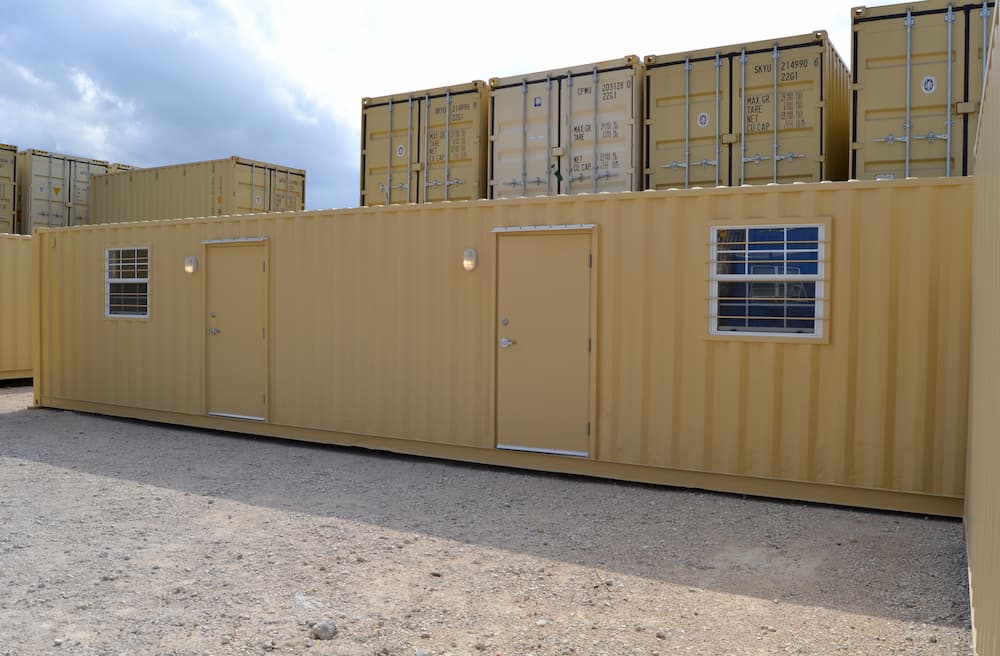ISO Container Floor Plans
Offices, Storage, Living Quarters, and More
You don't have to reinvent the wheel. Simply select from our pre-designed and field-tested floor plans and start planning your modified shipping container.
Choose a floor plan "as is" or use it as a starting point for a modified solution.
Storage Containers
Quickly expand your business’ storage for inventory, tools, files and more with modified storage containers. Floor plans include options for shelving, ventilation, climate control, and doors.

Mobile Offices and Conference Rooms
Skip the construction crew. Shipping container offices and locker rooms arrive at your site with interior finishes, ready to connect to power and plumbing. Standard floor plans are designed with materials that can withstand frequent relocation. Take your operations wherever they need to be, hassle-free!

Bathrooms & Locker Rooms
Make your employees, sports teams, or park visitors feel appreciated with clean, air-conditioned locker rooms and bathrooms. Shipping container locker rooms and bathrooms are always a welcome improvement over porta potties.

Living Space
Shipping container living quarters are the durable solution to flimsy trailers. Inside the durable corten exterior is a comfortable, climate-controlled space where employees can rest, relax, and prepare a hot meal.
