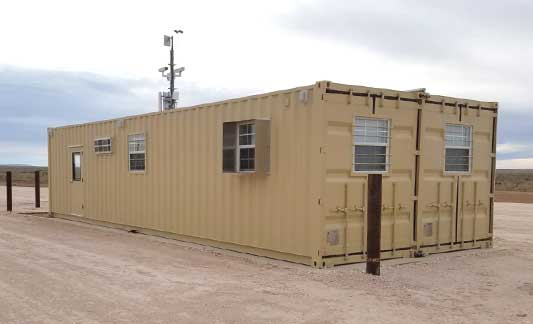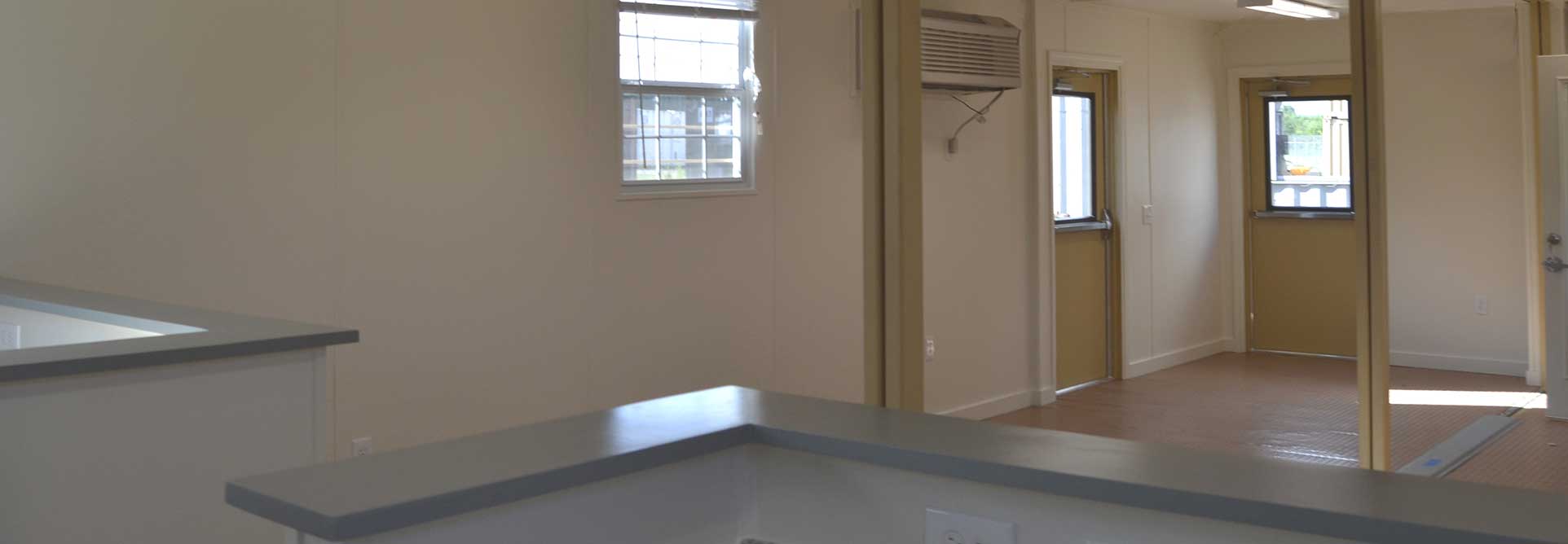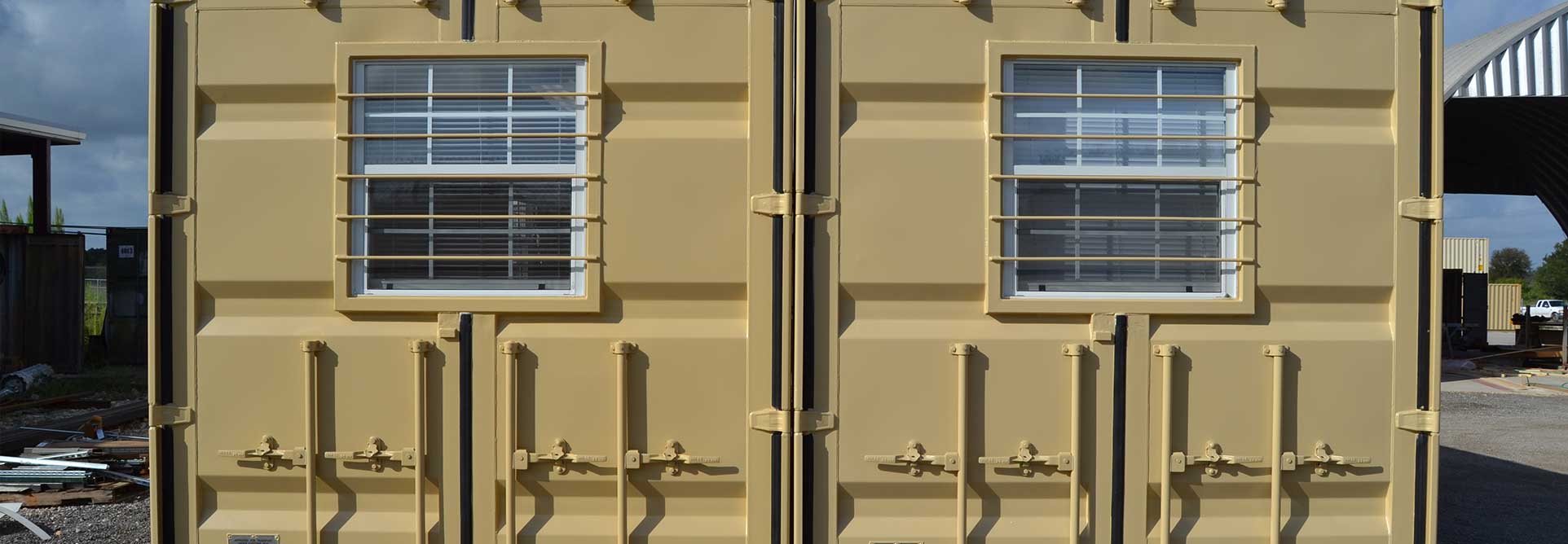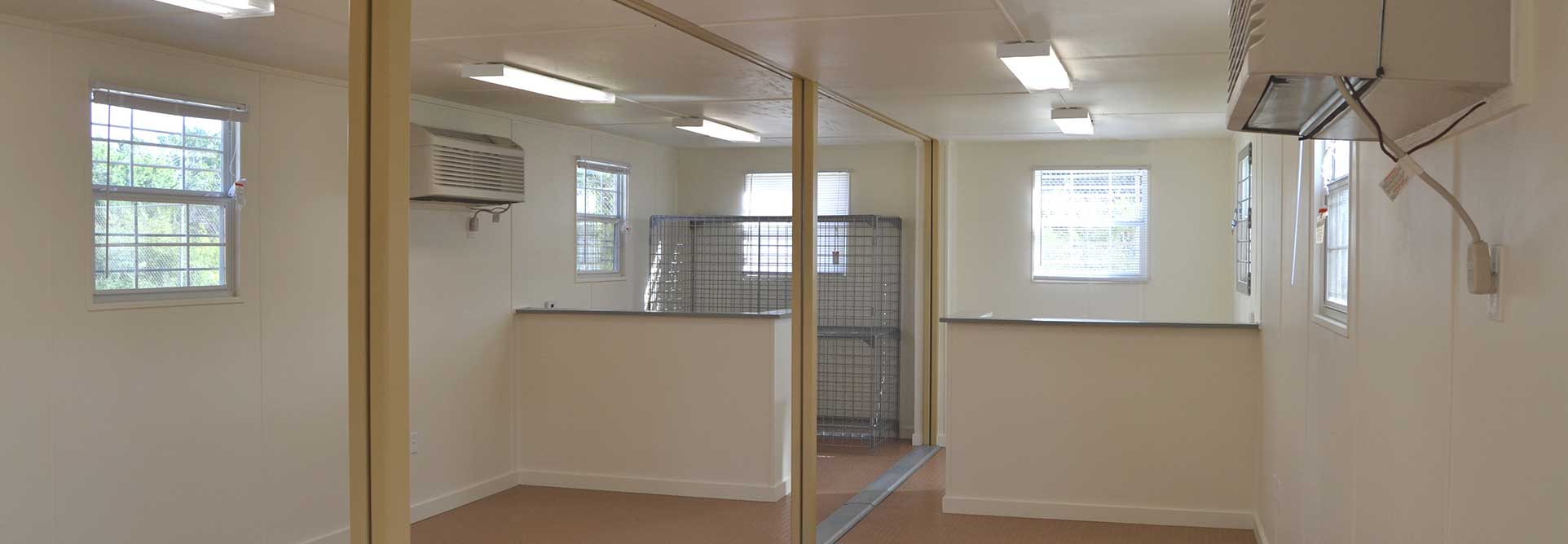640 sq ft Double-Wide Shipping Container Office for the U.S. Air Force
A Modular and Road-Ready Container Office
This case study describes how Falcon Structures delivered a 640 sq ft check-in office for the U.S. Air Force’s Melrose Air Force Range, using two 40-ft shipping containers joined side-by-side. Personnel entering the range must be processed through strict safety and security protocols, including protective gear distribution, electronic trackers, and a mandatory briefing. The Air Force needed a mobile, rapidly deployable solution built to perform in harsh high-plains conditions.

Key Challenges
Flexible Space for Processing Personnel
To efficiently process incoming groups, the Air Force required a spacious interior layout that could accommodate staff, computers, and protective gear. The structure also needed to remain portable to support potential changes to the entry location over time.
Joined Container Office with Relocation Flexibility
Falcon combined two 40-foot shipping containers placed side by side to create a 640 sq ft check-in office with ample room for staff, computer stations, and protective gear distribution. Built-in work surfaces streamline setup, while a small foyer at the entrance helps buffer wind, dust, and noise common to the high-plains environment. Because the modular structure remains portable, the Air Force can reposition the building if the gated entry point changes, supporting long-term operational flexibility.
The Solution



Key Features Include
-
Clear-span interior: Open 640 sq ft layout created by joining two 40-ft containers side-by-side.
-
Built-in work surfaces: Integrated desks support computer stations and check-in activities without additional furniture.
-
Environmental buffer: Small foyer helps block wind, dust, and noise from the high-plains environment.
-
Portable design: Modular construction allows the building to be relocated if the gated entry point changes.
- Fast setup: Arrives pre-outfitted for quick installation and minimal on-site disruption.