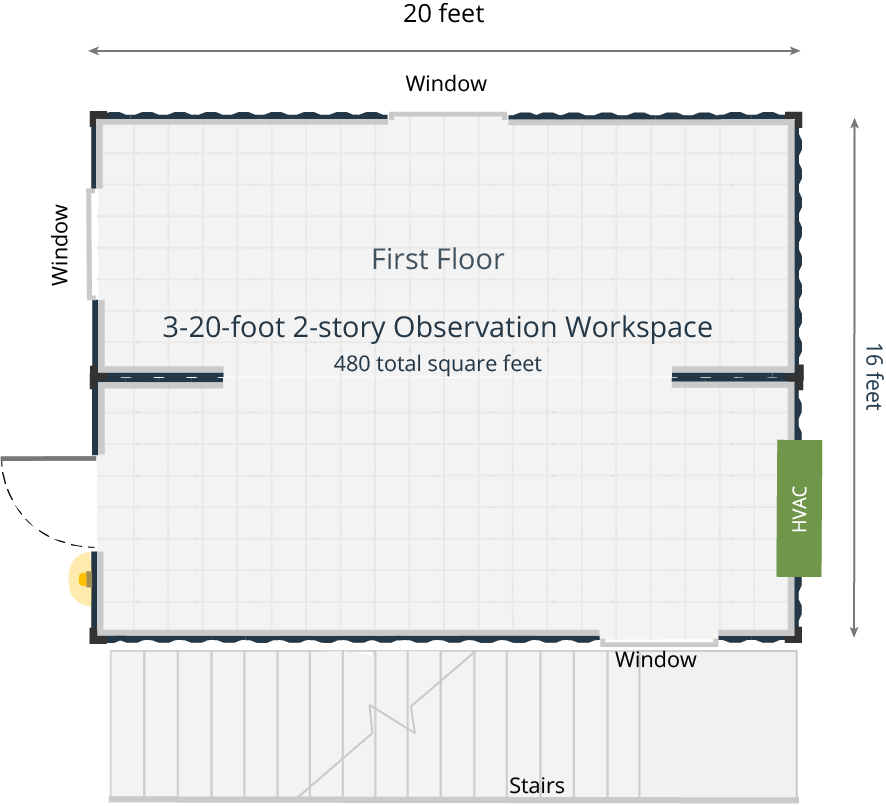7800001
2-Story Observation Workspace
Starting Price: $86,791
Specs
FIRST FLOOR
- Two 20-foot standard height or high-cube (extra 12 inches)
one-trip containers - Exterior paint choices from base palette
- ½-inch textured and painted gypsum drywall over wood framing and batt insulation
- Three 3-foot by 3-foot operable windows
- One 3-foot wide exterior personnel door with window
- One exterior security light adjacent to the personnel door
- Original marine-grade plywood or bamboo floors
- 125A capacity panel with 100A exterior disconnect
- Four standard 4-foot LED light fixtures
- Five duplex 110V outlets
- One data pass through
- Falcon cross-over electrical system
- One 2T BARD unit
SECOND FLOOR
- One 20-foot standard height or high-cube (extra 12 inches)
one-trip container - Exterior paint choices from base palette
- ½-inch textured and painted gypsum drywall over wood framing and batt insulation
- Two 6-foot by 3-foot fixed-pane windows
- One 3-foot wide exterior personnel door with window
- One exterior security light adjacent to the personnel door
- Original marine-grade plywood or bamboo floors
- Two standard 4-foot LED light fixtures, each with two 4-foot LED tubes
- Five duplex 110V outlets
- One data pass through
- One PTAC unit with 15k BTU cooling, 3.5kW heating capacity
- One OSHA Steel staircase with 4-foot landing and double handrails

Dimensions
First Floor Exterior
- Width: 16 feet
- Length: 19 feet 10.5 inches
- Height*: 8 feet, 6 inches
Second Floor Exterior
- Width: 8 feet
- Length: 19 feet, 10.5 inches
- Height*: 8 feet, 6 inches
FIRST FLOOR INTERIOR
- Width: 14 feet
- Length: 18 feet, 6 inches
- Height*: 7 feet, 4 inches
SECOND FLOOR INTERIOR
- Width: 7 feet
- Length: 18 feet, 6 inches
- Height*: 7 feet, 4 inches
*Standard height. Actual container may be a high-cube (additional 12 inches) depending on supply.
**All specifications and pricing subject to change without notice.
***Dimensions are approximate, as containers vary from manufacturer to manufacturer.
Want to
customize a floor plan?
From extra windows and doors to paint and flooring, add modification options from our extensive design library to any floor plan, hassle-free.

