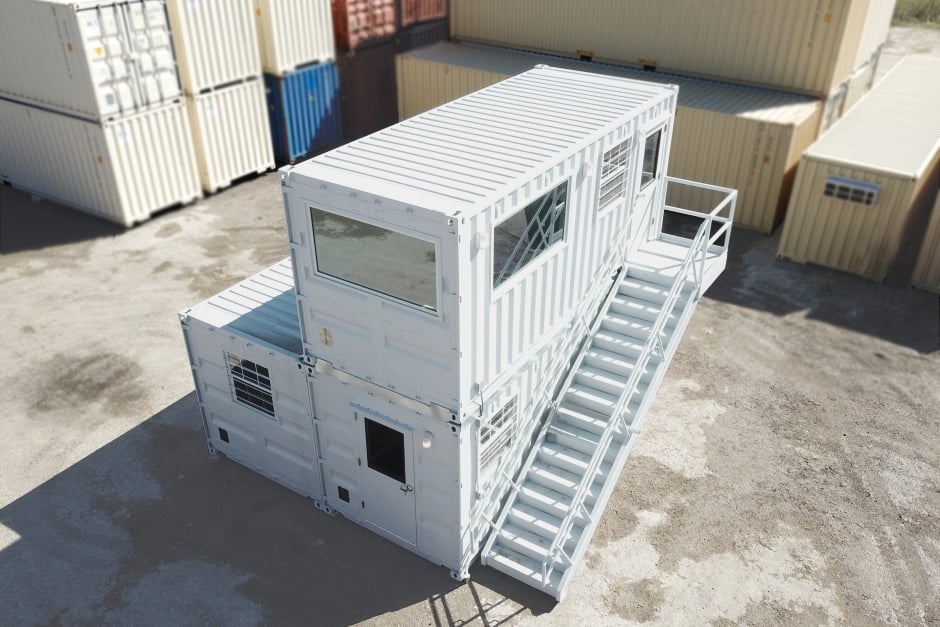Falcon Structures Creates Its First Standardized Multi-Container Building

Austin TX, March 12, 2020 – Falcon Structures has expanded its vast offerings of single modified container floor plans to include its first multi-container standard floor plan. The Observation Workspace uses three, 20-foot modified shipping containers stacked into two stories. This floor plan provides ample office space and an elevated vantage point for worksite foremen, managers, and owners.
The lower level combines two 20-foot containers into an open floor plan. The second level includes a private office with two large picture windows. Falcon launched this new design to meet the growing demand for larger, portable shipping container structures.
The Observation Workspace was inspired by previous Falcon container projects. Aggregate companies continue to request similar structures as “Batch Plant Offices” to monitor quarries and dispatch trucks. However, Falcon quickly recognized the multi-container, two-story configuration was helpful for a variety of industries.
“I’m thrilled that we now have a multi-container structure in our collection of standard floor plans, and I feel confident that this structure will be helpful for many companies requiring a modular workspace. I’m excited to see future multi-container options floor plans as Falcon continues to grow,” said Stephen Shang, CEO and Co-Founder of Falcon Structures.
Falcon designed the standard Observation Workspace to be customized as needed. In fact, they invite companies to request additional modifications to create their ideal office. Examples of common additional modifications include a bathroom or kitchenette on the lower level and a third picture window added to the upper level.
News
Media Contact:
Krista Short
VP of Marketing
Falcon Structures
512-231-9603
kshort@falconstructures.com
www.FalconStructures.com
About Falcon Structures
Founded in 2003, Falcon Structures repurposes steel shipping containers into AC462 code-compliant modules for container-based buildings, as well as single container structures for living, working and storage. Falcon has manufactured container buildings of all sizes including the largest shipping container structure in the United States to date, the 122-container stadium, Fortress Obetz. Falcon’s growing client base includes major energy corporations such as Energy Transfer and Duke Energy, defense contractors, construction firms and all branches of the US military.
Think Inside The Box® Blog

Top 5 Modular Trends of 2025, and What They Mean for 2026
Becca Hubert | Dec 3, 2025 | 4 min read
READ MORE

5 Benefits of Shipping Container Workforce Housing for Remote Job Sites
Becca Hubert | Nov 5, 2025 | 3 min read
READ MORE

The Employer Brand You Can Walk Through
Becca Hubert | Oct 1, 2025 | 3 min read
READ MORE