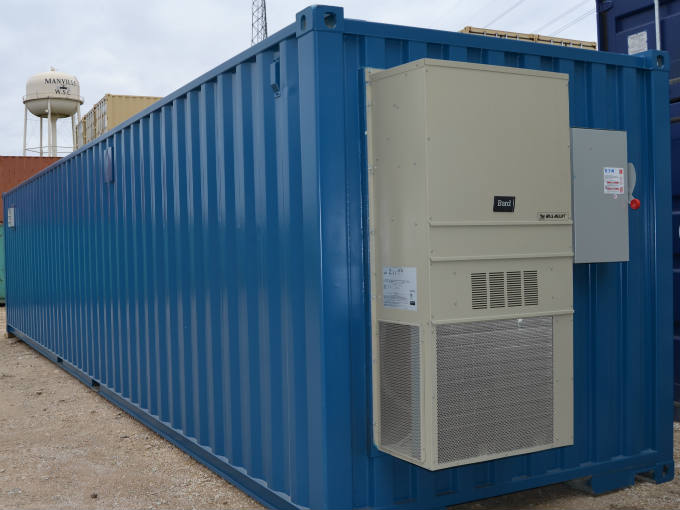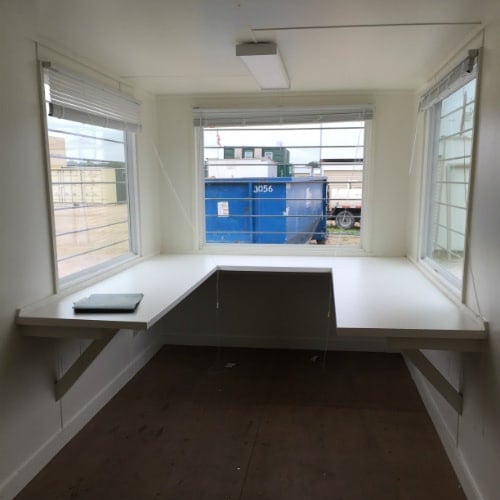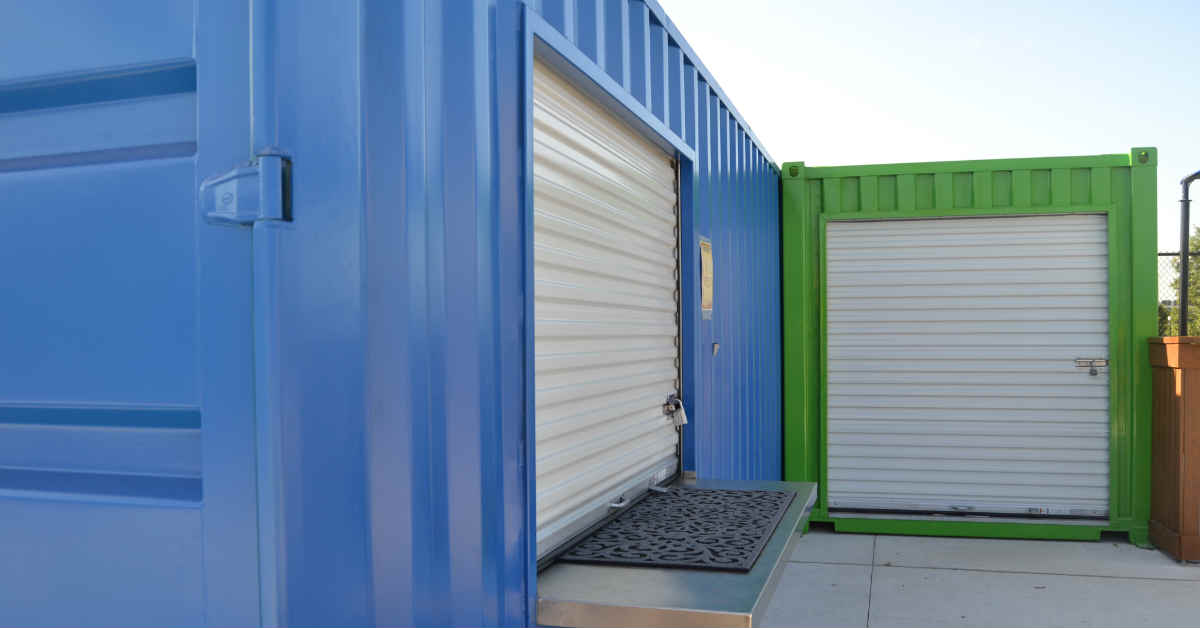Using Modular Conference Rooms to Create Private Meeting Spaces
 Krista Short | Apr 30, 2020
Krista Short | Apr 30, 2020

Open concept offices can promote an active exchange of ideas, but they can also lack privacy. Counter-intuitively, open offices can even discourage conversation when there isn’t a private meeting space both because employees may not want to broadcast their thoughts to the entire office or because they don’t want to disturb their neighbors.
The problem compounds if your business grows faster than expected and people are squeezed next to each other. If you’re seeing people duck into the hallway to take calls, it’s time to think about adding a meeting room – fast.
The ideal office layout achieves the best of both worlds by including both open and private space. Instead of planning renovations or renting, consider adding a modular meeting room adjacent to your office building.
Why Consider Modular or Prefab Conference Rooms?
.jpeg?width=940&name=Conference%20Room%20Blog%20(1).jpeg)
There’s no getting around it: renovating an office after you’ve moved in means months of disruption. You and your employees will be trapped with the noise of drills, hammers, and construction crews, and a fine coating of drywall dust until the contractors are done.
For businesses that rent office space, renovations aren’t even on the table if the landlord isn’t on board. Renters that need to augment their office space may be stuck in their existing arrangements until they run down the clock on their lease, which may be years. Adding a modular office or prefab meeting room on property can take less than an hour – keeping your employees happy – and requires no modifications to your existing office – keeping your landlord happy.
Because shipping container-based offices and meeting rooms are upcycled from a pre-existing structure, they’re an especially fast and cost-effective solution. Fill it with modular conference room furniture that meets your functional and aesthetic needs, and you’re ready to go.
Size Considerations for Modular Conference Rooms

When estimating the size of your future meeting room, think about your goals. Are you creating a quiet space for four to six employees to brainstorm, or are you planning to host meetings for 10 or more people? In addition to the modular conference room tables and chairs, a meeting room may also include a teleconferencing system, whiteboards, and a station for amenities like coffee and snacks.
A 20-foot container can accommodate smaller meetings for employees, but if you’re hosting a larger number of guests, you should think about something more spacious.
The great thing about going modular is that rooms are easy to scale up. If you need conference room dimensions that are larger than a typical modular unit, or even an entire auxiliary office, you can consider merging two shipping containers. With the right structural reinforcements, two shipping containers with cut-outs can be conjoined to create a larger open space.
Design and Placement Considerations for Meeting Rooms Inside Your Office Building
.jpg?width=940&name=Conference%20Room%20Blog%20(1).jpg)
We don’t recommend that container-based meeting rooms should go inside an office building. Although, containers can be placed inside warehouses because these spaces provide enough room for a forklift to roll in and drop off the meeting room. Either way, their final location should inform your design choices.
Meeting rooms with glass walls are popular because they create a sense of openness even in relatively small spaces. Plus, people passing by don’t have to pop in and disrupt anyone to see if the room is occupied. High-quality sliding glass doors and windows can be installed in container conference rooms, but they call for structural reinforcement, which may raise the price tag.
Design and Placement Considerations for Meeting Rooms Outside Your Office Building
.jpg?width=940&name=Conference%20Room%20Blog%20(4).jpg)
Maybe it’s just too crowded inside your office building to designate any space for a meeting room. Office trailers are an option, but those boring, beige, vinyl exteriors and trailers can be an eyesore. With a wide variety of custom colors and murals, you can make a containerized conference room a place you actually want to show visitors. These types of portable meeting rooms can be placed directly in a parking lot, a courtyard, or anywhere with a flat, level, and dry surface—no site prep required.
If you’re growing fast, you have options besides moving or renovating! Modular meeting rooms are a fast solution for scaling up. For more resources on modular conference rooms and offices, check out:
- Blog: Get Inspired With Floor Plans for Small Shipping Containers
- Webinar: How to Design Your Ideal Container Workspace
- Guide: Five Easy Steps to Designing Your Modified Shipping Container
- Product Catalog: View Modular Office and Workspace Options
As always, we’re happy to be a resource as you grow your business. Thinking about a containerized conference room? We’ll answer your questions. Contact us through our website, call 877-704-0177, or email sales@falconstructures.com.
SUBSCRIBE
- Shipping Container Modifications
- How-Tos
- Workspace
- Commercial Construction
- Multi-Container Buildings
- Storage Solutions
- Industrial Enclosures
- Bathrooms & Locker Rooms
- Oil & Gas
- Climate Control
- Green Building
- Industry Insight
- Living Space
- Military & Training Facilities
- Water Treatment Solutions
- Energy
THINK INSIDE THE BOX®
WITH OUR BLOG
Get everything from shipping container basics, to detailed how-tos and industry news in our weekly blog. Stay inspired and subscribe!
RELATED BLOGS

8 Reasons to Use Shipping Containers as Modular Water Treatment Shelters
Krista Short | Feb 28, 2017 | 2 min read
READ MORE

5 Ways Shipping Containers Improve Efficiencies in Mining Environments
Krista Short | May 17, 2017 | 5 min read
READ MORE

10 Shipping Container Modifications for Optimizing Business Goals
Krista Short | Jul 18, 2017 | 3 min read
READ MORE
