Choose the Ideal Shipping Container Bathroom Design for Your Business
 Marissa Morin | Sep 22, 2021
Marissa Morin | Sep 22, 2021
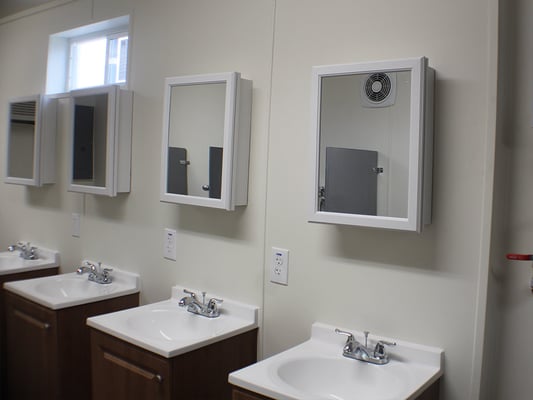
Employees working on jobsites or guests visiting a public space need restrooms. Portable chemical toilets may work in some cases, but they are often an unpleasant experience for the user and difficult to keep clean. Shipping container bathrooms, on the other hand, offer a more durable, comfortable, and easy to clean space for employees and guests alike. To maximize the potential of a modified container restroom, carefully consider the shipping container bathroom design and layout.
Here’s what you need to know about shipping container bathroom design:
The Plumbing Basics
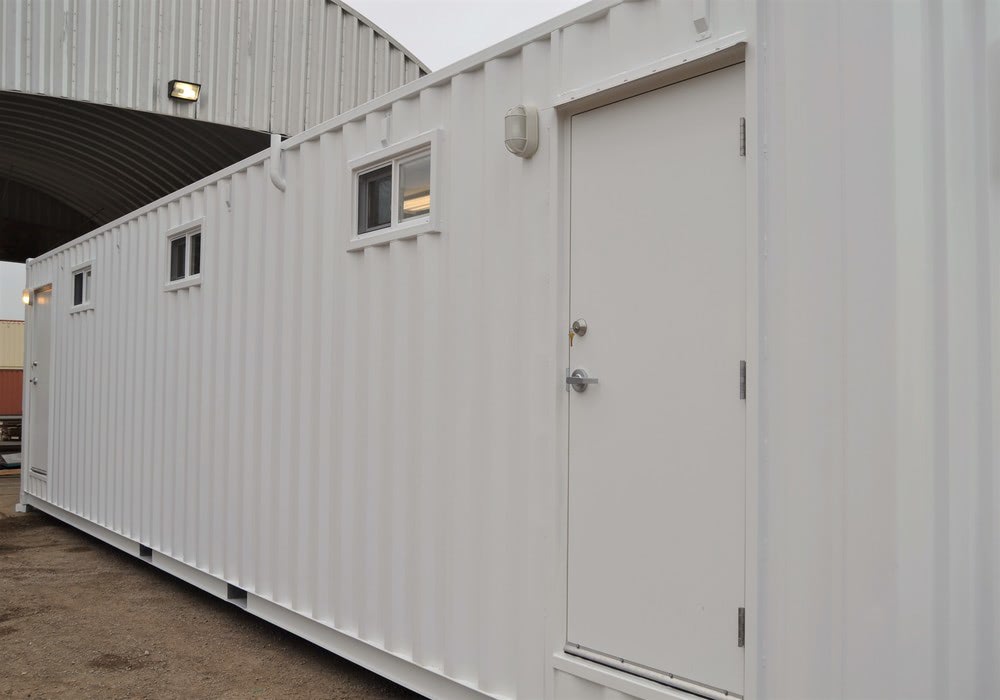
Carefully consider the location of your plumbing ports – where the container connects to either a black water tank or a sewage line. This is one of the most important logistical considerations in the design. The placement of plumbing ports will determine how and where you can place the container bathroom on site. To determine where the plumbing ports should be located on your shipping container, take a look at your site and consider what direction you want the container to be oriented. Take that information to your container provider so they can accurately scope the project and create the right drawings to move forward. No matter what shipping container design you choose, it’s highly recommended that you hire a professional plumber to properly connect to water lines during site setup.
How to Determine Your Shipping Container Bathroom Design
To determine what container bathroom design works best for your organization, you'll need to consider your gender capacity needs, the size of the units, and the number of units you need.
First, determine if you need a single gender restroom or a dual gender restroom. Remember that manufacturers can divide 40-foot shipping containers into two separate spaces to add privacy.
Additionally, you'll need to consider what size container you need. Both 20-foot and 40-foot containers are great bathroom options. The number of people using these facilities will help you determine how many stalls, urinals, and sinks will be required and ultimately what size container or combination of containers would work best. Keep in mind that high cube shipping containers are preferred for bathroom modifications because of the extra foot of space. That extra space holds plumbing equipment between the shipping container floor – the bamboo or plywood flooring that comes with the container – and the raised floor – the modified floor that visitors walk on.
Here's a breakdown of our standard bathroom floor plans to get your planning started:
Single Gender Shipping Container Bathroom Design:
- One high-cube 20-foot, one-trip (close to new) container
- Painted wood paneling over wood framing and batt insulation
- One privacy window
- One exterior personnel door
- One exterior security light
- Vinyl coin flooring
- Three light fixtures
- One 15K BTU Air Conditioning (PTAC) unit
- Two exterior plumbing connections
- One 6.5kw electric tankless water heater
- Two toilets with stalls
- Three urinals separated by screens
- Two sink vanities with mirrors
- Two ventilation fans
Dual Gender Shipping Container Bathroom Design Elements:
- One high-cube 40-foot, one-trip (close to new) container
- Painted wood paneling over wood framing and batt insulation
- Three privacy windows
- Two exterior personnel doors
- Two exterior security lights
- Vinyl coin flooring
- Five light fixtures
- Two 15K BTU Air Conditioning (PTAC) units
- Three exterior plumbing connections
- One 18kw electric tankless water heater
- Five toilets with stalls
- Four urinals separated by screens
- Five sink vanities with mirrors
- Three ventilation fans
- One partition wall
Custom Bathroom Modifications
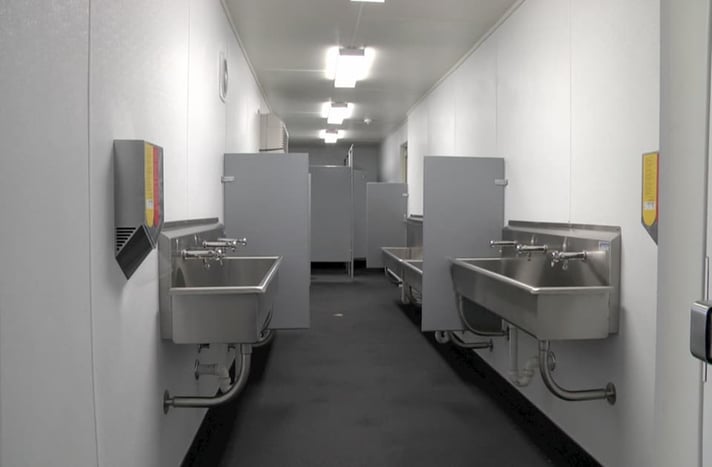
Here at Falcon, our standard bathroom floor plans – which are predesigned, pre-priced, and quicker to deliver – come with a privacy window, coin vinyl flooring, 4-foot light fixtures, as well as the sinks, mirrors, urinals, and toilets. If you’d like additional modifications, you’ll need to consider a custom design.
Custom bathrooms can include different fixtures or even a combination of multiple containers. Keep in mind custom orders will likely take longer and cost more than a Falcon standard, pre-designed shipping container bathroom product.
If you’re looking to learn more about a specific shipping container bathroom design, give us a call at 877-704-0177 or email us at Sales@FalconStructures.com. We’re happy to discuss your container bathroom requirements and give you our expert assessment to move your project forward.
SUBSCRIBE
- Shipping Container Modifications
- How-Tos
- Workspace
- Commercial Construction
- Multi-Container Buildings
- Storage Solutions
- Industrial Enclosures
- Bathrooms & Locker Rooms
- Oil & Gas
- Climate Control
- Green Building
- Industry Insight
- Living Space
- Military & Training Facilities
- Water Treatment Solutions
- Energy
THINK INSIDE THE BOX®
WITH OUR BLOG
Get everything from shipping container basics, to detailed how-tos and industry news in our weekly blog. Stay inspired and subscribe!
RELATED BLOGS
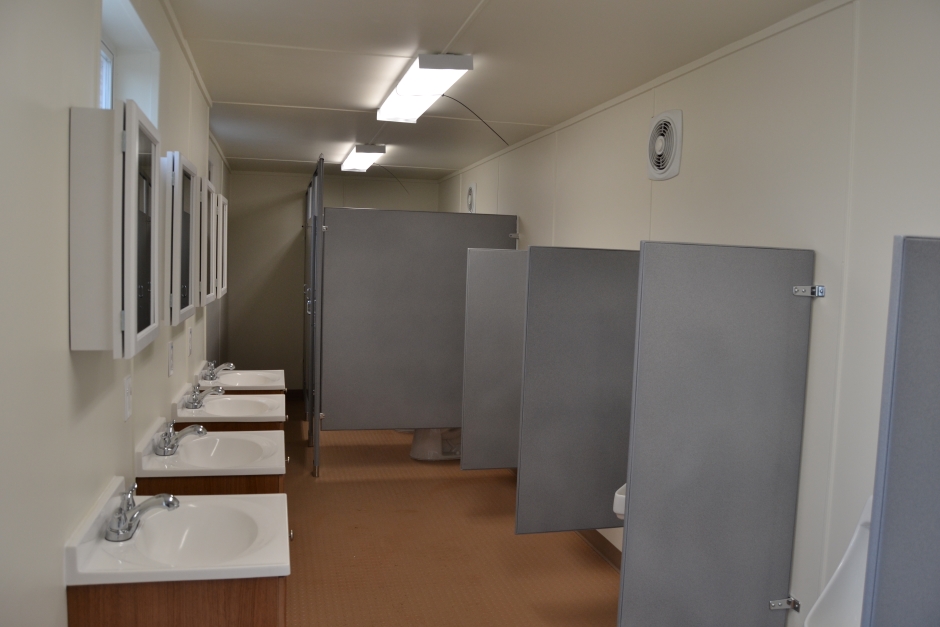
Boost Employee Retention with Mobile Bathrooms: A Win-Win
Marissa Morin | Dec 2, 2020 | 3 min read
READ MORE
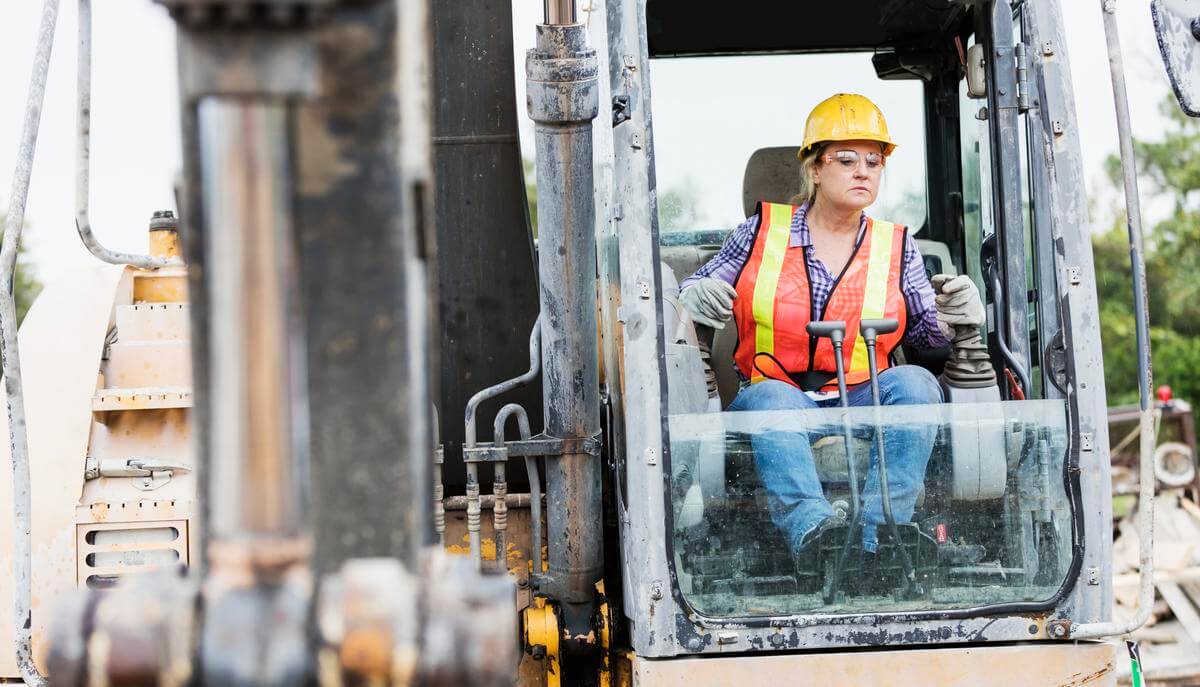
Support Women in Trades with Modified Container Facilities
Becca Hubert | Mar 6, 2024 | 4 min read
READ MORE
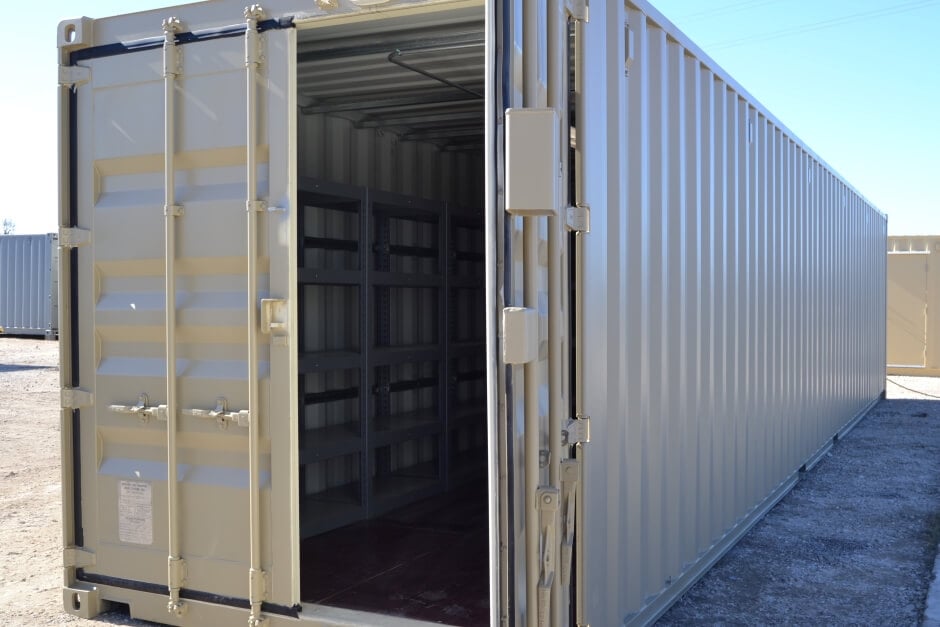
Construction Storage Containers: When to Rent and When to Buy
Marissa Morin | Oct 27, 2021 | 3 min read
READ MORE
