Small Office – Big Benefits: A 10-Foot Conex Box as a Workspace
 Marissa Morin | Aug 28, 2019
Marissa Morin | Aug 28, 2019
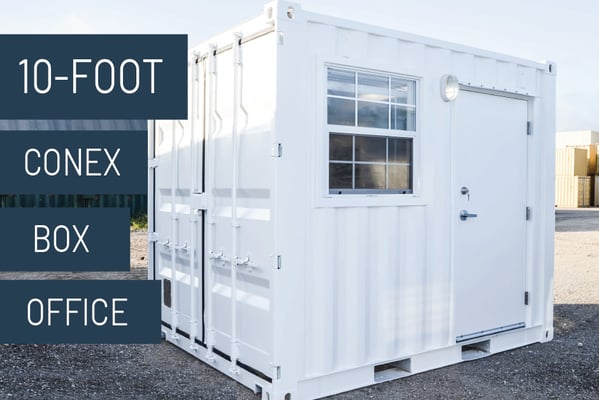
If you’re a site manager or project manager, some of your most important work is done behind the scenes, sitting at a desk, sifting through paperwork -- making sure the project is moving in the right direction. But trying to complete these meticulous tasks at the job site where the project is unfolding can be challenging. Frequent distractions and interruptions feel unavoidable.
To combat this issue, ideally, you’d need an enclosed office space that’s private enough to make a phone call but still accessible -- and most importantly -- it needs to fit within the allotted space without being obstructive. Fortunately, this is when a 10-foot shipping container office fits the bill.
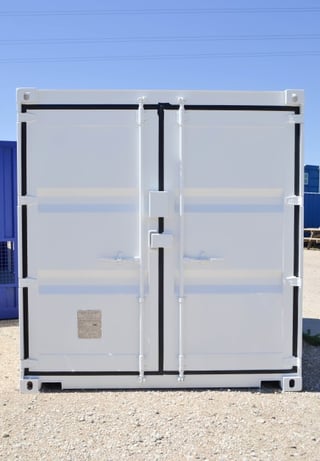
As a refresher, shipping containers are manufactured in three sizes: 10-foot, 20-foot, and 40-foot. Among these three, 10-foot containers are the scarcest because they hold less material. Although they are harder to come by, it hasn’t stopped manufacturers in our industry from modifying them. When 10-foot containers are unavailable, we turn to duocon containers, which are 20-foot containers made of two 10-foot container units. This 20-foot packaging helps with the logistics of shipping by allowing them to be easily stacked on top of other containers. Upon arrival, these containers can be sliced in half and welded into two separate 10-foot containers.
Here at Falcon we have been modifying 10-foot containers for years into storage facilities, telecom shelters, and RTU monitoring units, but more recently we have seen an increasing need for these small, dependable, 10-foot offices. To determine why that’s the case, we investigated the four reasons that point to 10-foot container offices as promising solutions.
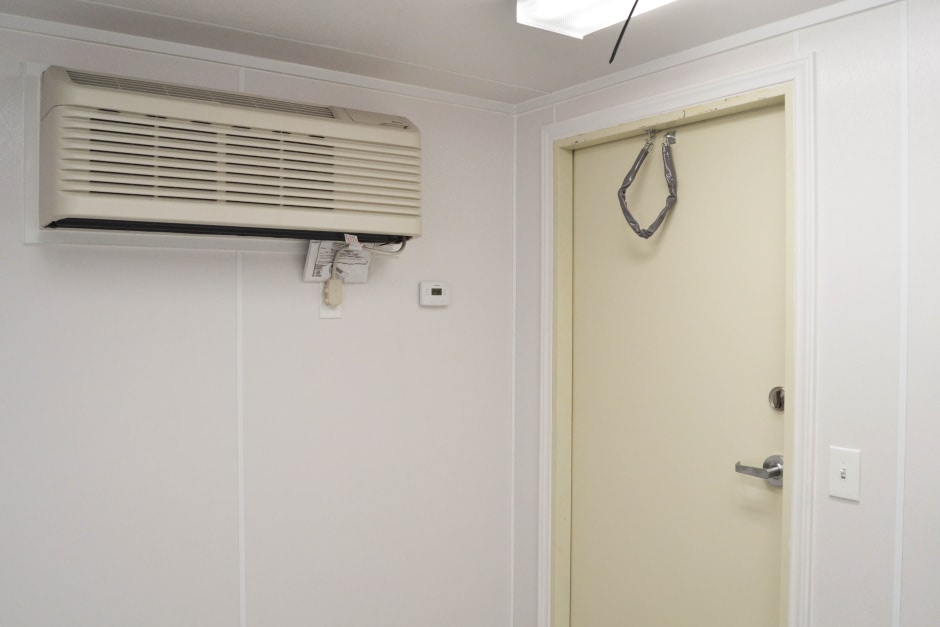
We discovered that 10-foot conex boxes make ideal offices
1. When space is limited.
Likely the biggest benefit of these structures is that they are small enough to fit just about anywhere. They can be placed within spaces that have nothing else to spare, yet they are big enough to be comfortable offices. Because of their compact size, 10-foot containers have a smaller footprint compared to alternative structures, like standard portable offices, and can be easily placed within larger warehouses or adjacent to existing buildings. As a small office within a larger operation, the unique space remains separate from the surrounding hustle and bustle without taking up unnecessary room.
2. When efficiency and mobility are key.
Because containers are modified off-site, there is no need to tip toe around on-site construction when other work needs to be done. As soon as you are ready and the office is finished, the only thing left to worry about is placement on stable ground. Additionally, you can easily pick up and move the office to different areas within the warehouse or on a plot of land. Once your project is finished and it’s time to move on, you can relocate the office instead of suffering the sunk cost of a stick-built permanent office.
3. When they need to be private and secure.
Warehouses see a lot of internal movement, whether it’s the flow of inventory or people working. An enclosed office creates a quiet space to conduct meetings and get office work done -- all while remaining accessible to the employees on the floor. And you can be sure that your important documents will have a safe place to live without being disrupted.
4. When looking polished and professional is a priority.
Inviting guests into an office that looks unprofessional should be avoided, which may be a challenge if you’re using a feeble portable structure or a desk shoved haphazardly in a corner. A shipping container, on the other hand, looks secure -- because it is. With its stout build and a sharp paint job guests will feel invited and impressed, and you can feel comfortable getting right to work.
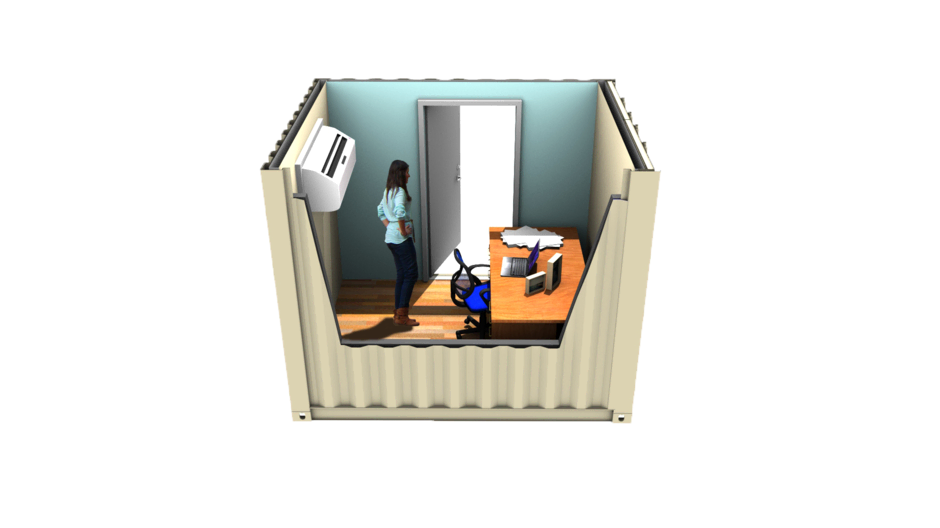
What’s included in a 10-foot Shipping Container Office?
Our 10-Foot Open Office Shipping Container Floor Plan includes:
- ¼-inch painted wood paneling over wood framing and batt insulation
- One 3-foot by 3-foot window
- One 3-foot wide exterior personnel door
- One exterior security light adjacent to the personnel door
- Two standard 4-foot light fixtures, each with two 4-foot LED tubes
- Four duplex 110V outlets
- 125A panel with disconnect and data pass-through
- One 15K PTAC unit
- Original marine-grade plywood or bamboo floors
- Built in a standard, one-trip (close to new) container
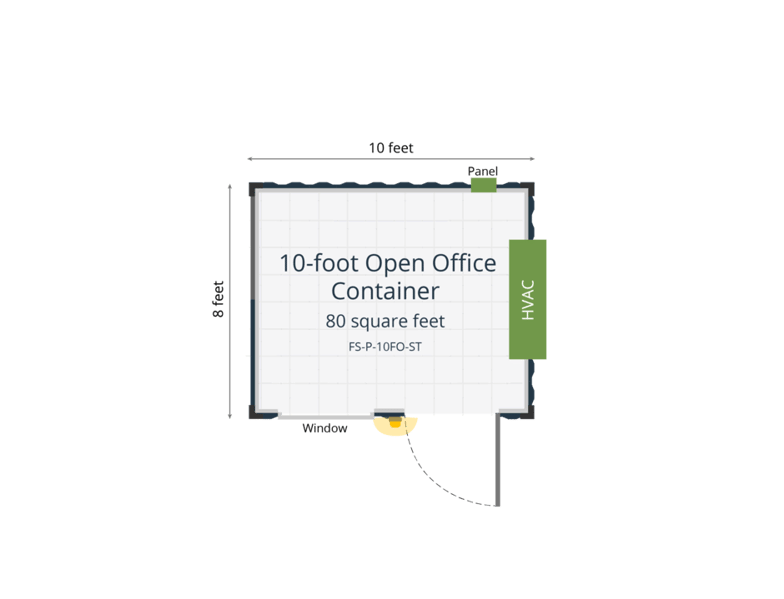 Now that this product has joined our list of standardized floor plans it will expedite the ordering and production process for our customers. Keep in mind that additional modifications are welcomed and can always be discussed with one of our sales representatives.
Now that this product has joined our list of standardized floor plans it will expedite the ordering and production process for our customers. Keep in mind that additional modifications are welcomed and can always be discussed with one of our sales representatives.
Do you have a need for a 10-foot office? Contact us at, 877-704-0177 orsales@falconstructures.com.
Looking for repurposed shipping containers for your jobsite? View the page below to see what solutions we provide. 
SUBSCRIBE
- Shipping Container Modifications
- How-Tos
- Workspace
- Commercial Construction
- Multi-Container Buildings
- Storage Solutions
- Industrial Enclosures
- Bathrooms & Locker Rooms
- Oil & Gas
- Climate Control
- Green Building
- Industry Insight
- Living Space
- Military & Training Facilities
- Water Treatment Solutions
- Energy
THINK INSIDE THE BOX®
WITH OUR BLOG
Get everything from shipping container basics, to detailed how-tos and industry news in our weekly blog. Stay inspired and subscribe!
RELATED BLOGS
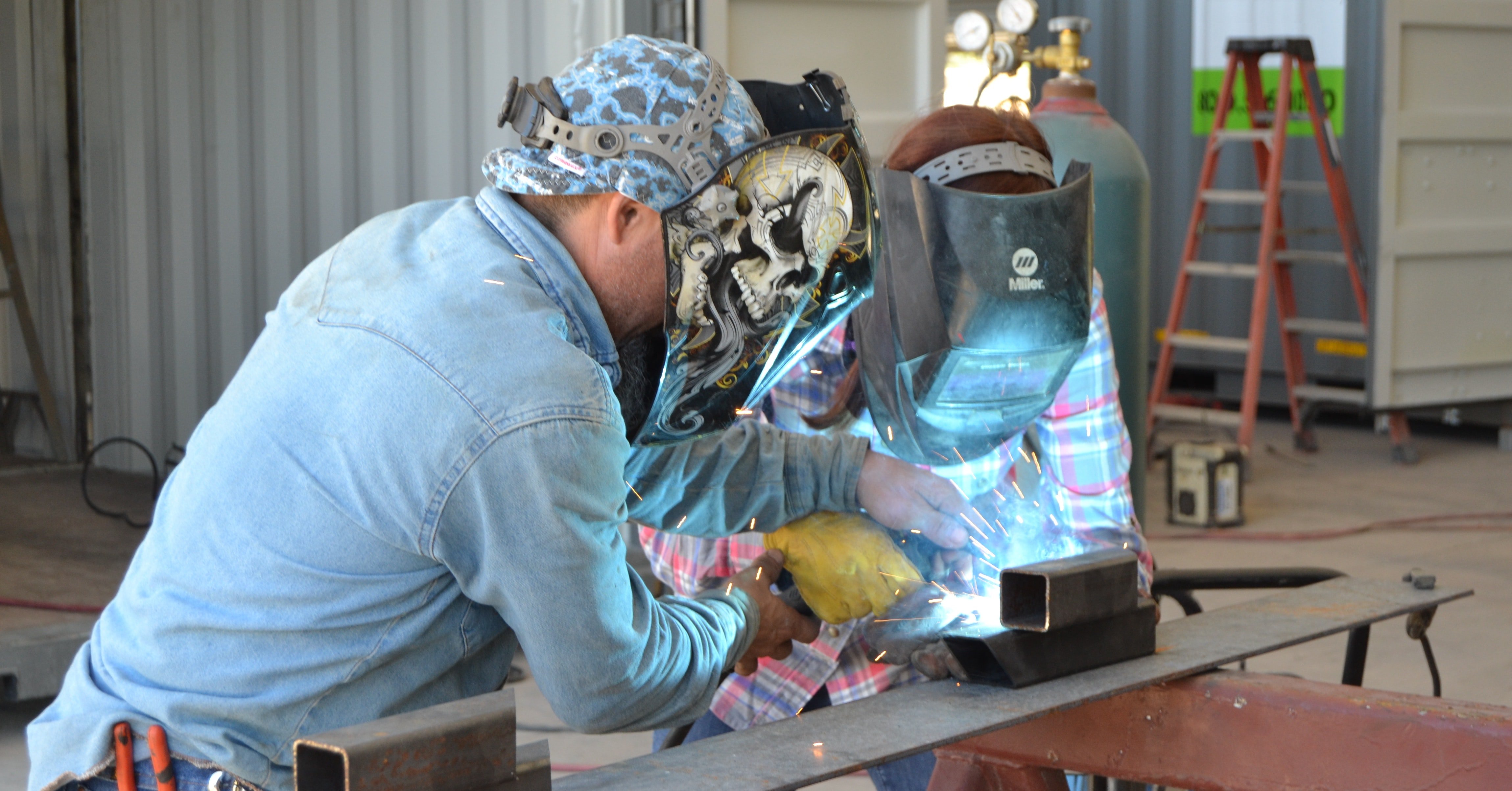
New Boxpert Investigates the Art of Modifying Shipping Containers
Paige Welsh | Aug 9, 2017 | 4 min read
READ MORE
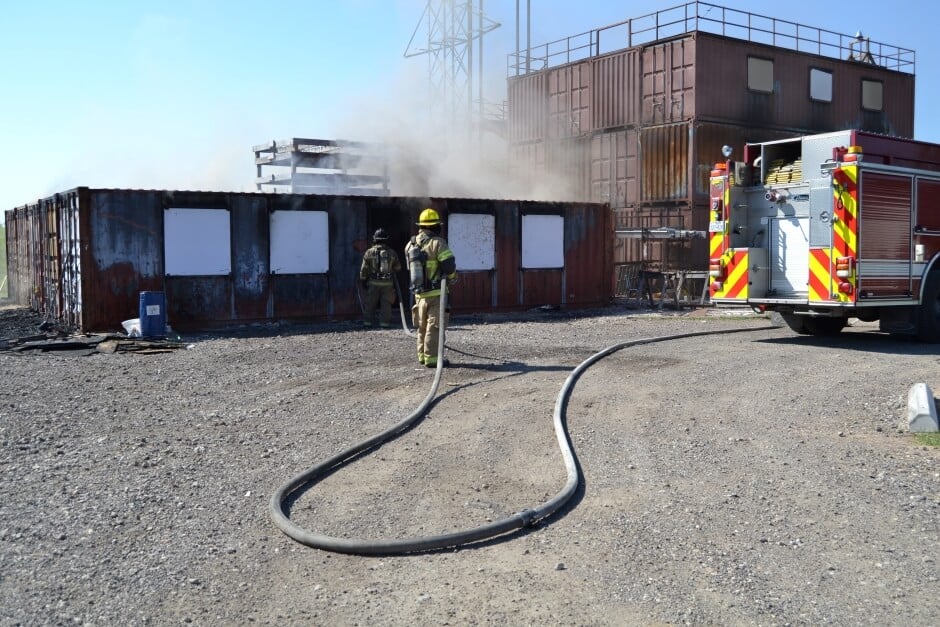
Shipping Container Fire Training Structures Made for Travis County
Marissa Morin | Aug 17, 2022 | 2 min read
READ MORE
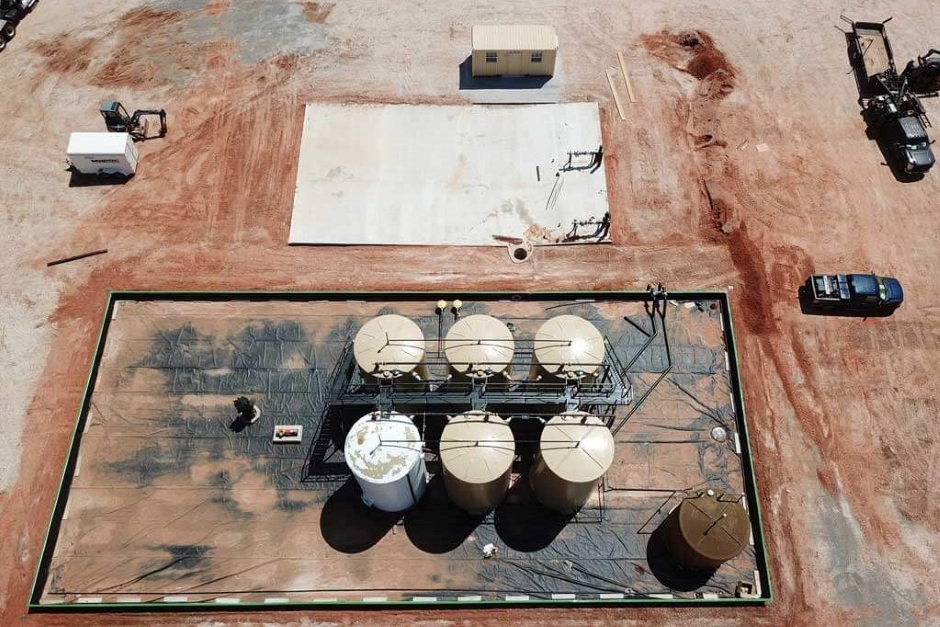
Optimize Your Drill Site with Shipping Container Storage
Marissa Morin | Dec 22, 2021 | 2 min read
READ MORE