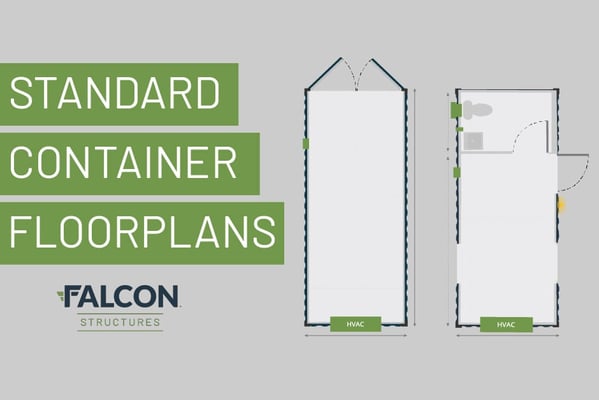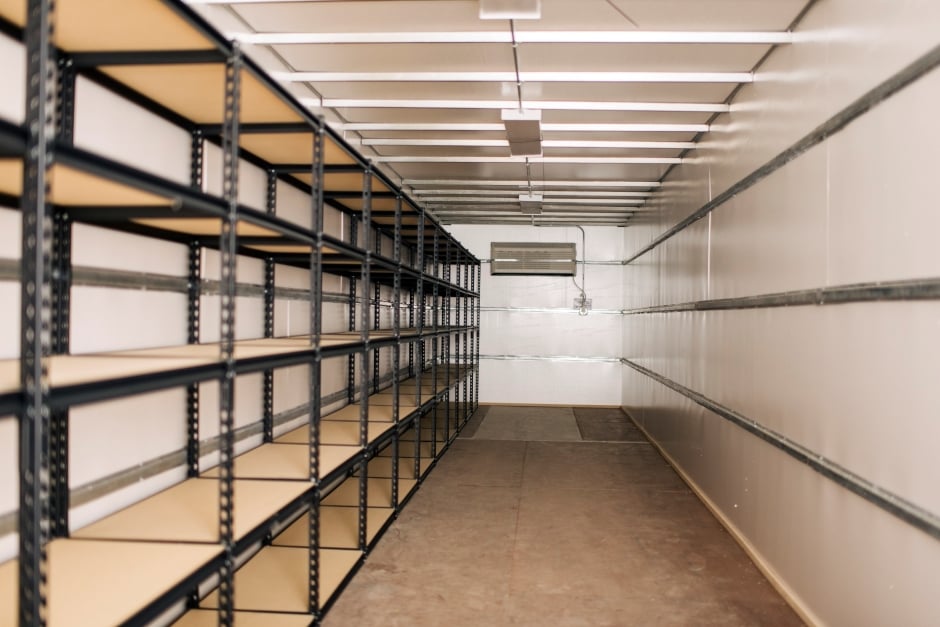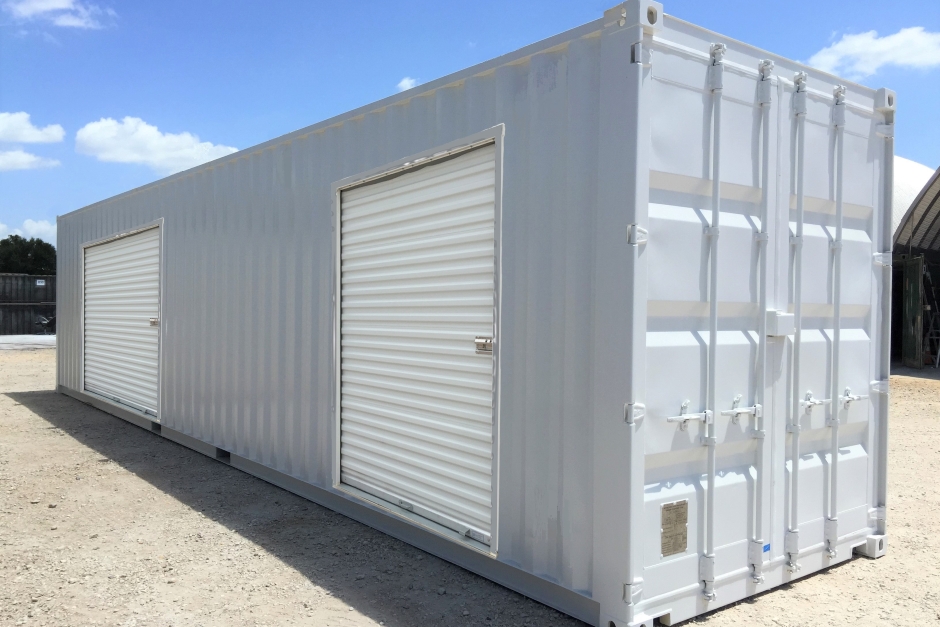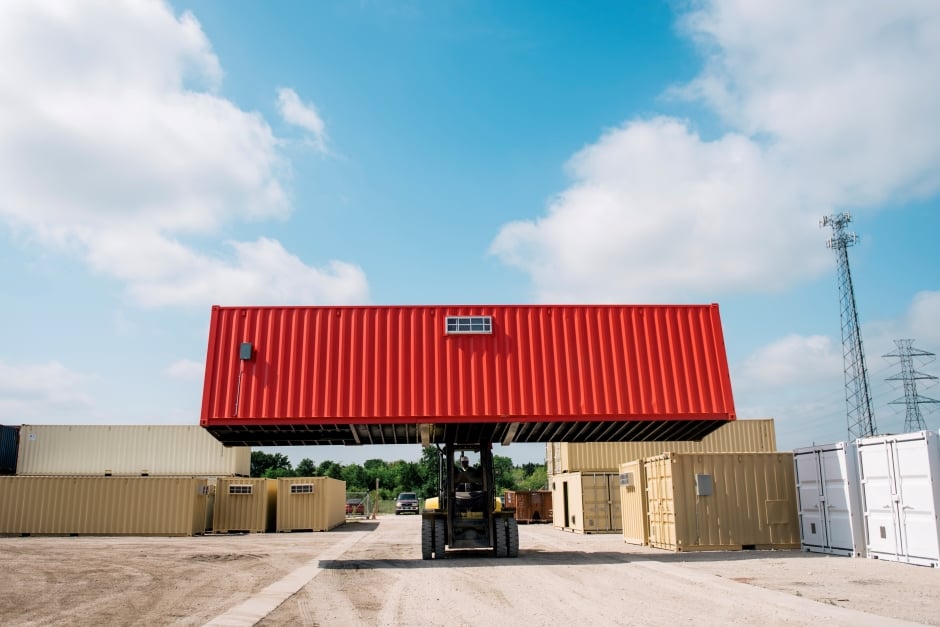5 Ways Predesigned Container Structures Help Companies in Crunch Time
 Marissa Morin | Apr 1, 2020
Marissa Morin | Apr 1, 2020

Over the 17 years we’ve modified shipping containers, we’ve discovered that many companies tend to request similar container designs. So rather than keep them a secret, we share these tried and true floor plans with you to eliminate your design guesswork. We listed our frequently requested layouts into a growing collection of standard floor plans. We predesigned and priced each standard shipping container floor plan to help our customers get their ideal container as quickly as possible. If your company needs additional space quickly, consider a modified shipping container structure for these five reasons.
1. Variety of Options
We have over twenty-seven styles of floor plans broken down into subsections including: storage, workspace, industrial equipment, living space, multi-containers, bathrooms, and locker rooms. Each collection includes a variety of sizes, featuring 10-foot containers, 20-foot containers, 40-foot containers, and multi-containers. By selecting a standard floor plan from Falcon, you can get your ideal structure without reinventing the wheel.

2. Ready to Order
Each floor plan layout is pre-designed and ready to order. Requests for standard floor plans bypass our design and engineering team and jump right to the production stage saving time. Each spec and detail are clearly laid out for each project, so you know exactly what to expect.
3. All Necessary Modifications Are Included
Every standard floor plan was carefully created to include all the necessary features and modifications. All the offices come with climate control systems and windows, storage containers come with operable cargo doors or appropriate alternatives, and bathrooms include functional plumbing ports.
4. Prices Listed on Our Website
We prioritize transparency here at Falcon, so we wanted to reflect that on our website. We list our standard floor plan prices to help companies determine which container best fits into the budget.
5. Manufactured Quickly – And Faster Than Traditional Construction
Our production team frequently builds standard floor plans. Their internal systems standardize each cut and framed opening, allowing them to quickly complete containers. Additionally, these container structures are delivered nearly turnkey ready in less than two months, unlike traditional construction, which often takes several months to build.
We know that some of our customers find selecting the right container challenging, that’s why we’ve developed our collection of standard floor plans. Of course, if one of our standard floor plans isn’t quite what you’re looking for, we will be happy to discuss additional modifications. Give us a call at 512-231-1010 or email us at Sales@FalconStructures.com to place your order, ask questions, or brainstorm a container project. We are happy to help.
SUBSCRIBE
- Shipping Container Modifications
- How-Tos
- Workspace
- Commercial Construction
- Multi-Container Buildings
- Storage Solutions
- Industrial Enclosures
- Bathrooms & Locker Rooms
- Oil & Gas
- Climate Control
- Green Building
- Industry Insight
- Living Space
- Military & Training Facilities
- Water Treatment Solutions
- Energy
THINK INSIDE THE BOX®
WITH OUR BLOG
Get everything from shipping container basics, to detailed how-tos and industry news in our weekly blog. Stay inspired and subscribe!
RELATED BLOGS

Your Guide to Custom Storage Containers
Marissa Morin | Sep 29, 2020 | 4 min read
READ MORE

Quick Shipping Container Delivery When You Need It Most
Marissa Morin | Apr 22, 2020 | 3 min read
READ MORE
Shipping Container Insurance: How to Protect Your Jobsite Office
Marissa Morin | May 17, 2023 | 3 min read
READ MORE

