You’ll Love the View from Our Multi-Container Observation Workspace
 Marissa Morin | Mar 11, 2020
Marissa Morin | Mar 11, 2020
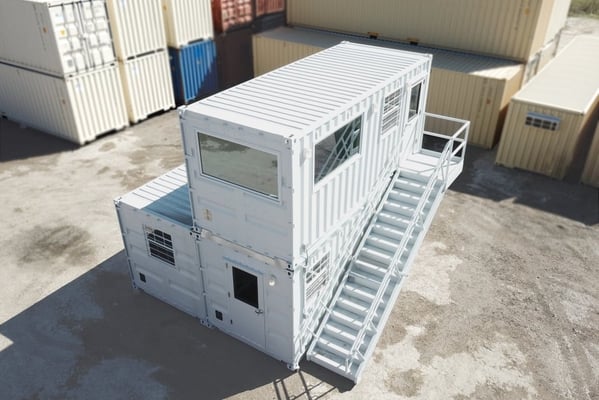
In many industries, worksite supervisors, managers, and owners closely monitor job sites. Ideally, they observe from a private, elevated office – but it is often difficult to build the appropriate structure onsite within limited space. To provide a solution to this challenge, we’ve created a two-story, multi-container structure called the Observation Workspace. This floorplan will help companies monitor worksites from a comfortable, durable, and versatile building. If desired, the workspace can mobilize to new locations. It is especially well suited to austere and remote job sites, where traditional construction isn’t feasible.
What is Falcon’s Observation Workspace?
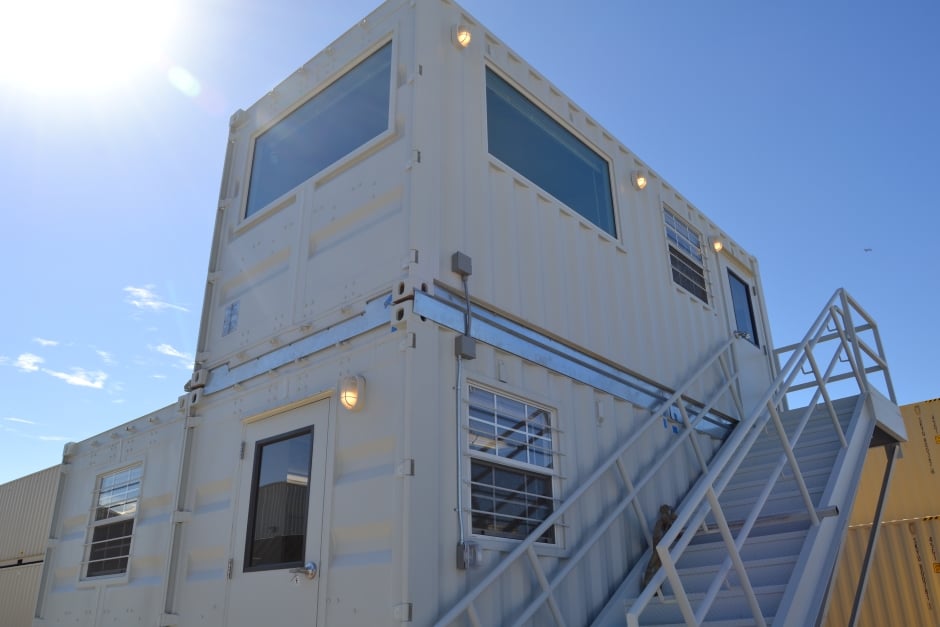
The Observation Workspace consists of three 20-foot shipping containers combined and stacked into one larger building to create a mobile, multi-level office. The two bottom containers merge to create an open floorplan while a single container sits on the second level, functioning as a private office. An OSHA compliant steel staircase allows access to the private office from the exterior.
We’ve added two 6-foot by 3-foot picture windows to the top level, creating a perfect view to monitor a worksite. The Observation Workspace specifications and details, listed below, can be modified to meet specific customer requirements:
- Three 20-foot shipping containers
- Two stories high
- An OSHA-compliant steel external staircase with 4-foot landing and double handrails
- Two exterior personnel doors with windows
- Two 6-foot by 3-foot fixed-pane windows
- Three 3-foot by 3-foot operable windows with burglar bars
- One 2T wall mount air conditioning unit for the downstairs space
- One 15K PTAC unit for the upstairs space
- Security lights
How Different Industries Can Use Falcon’s Observation Workspace
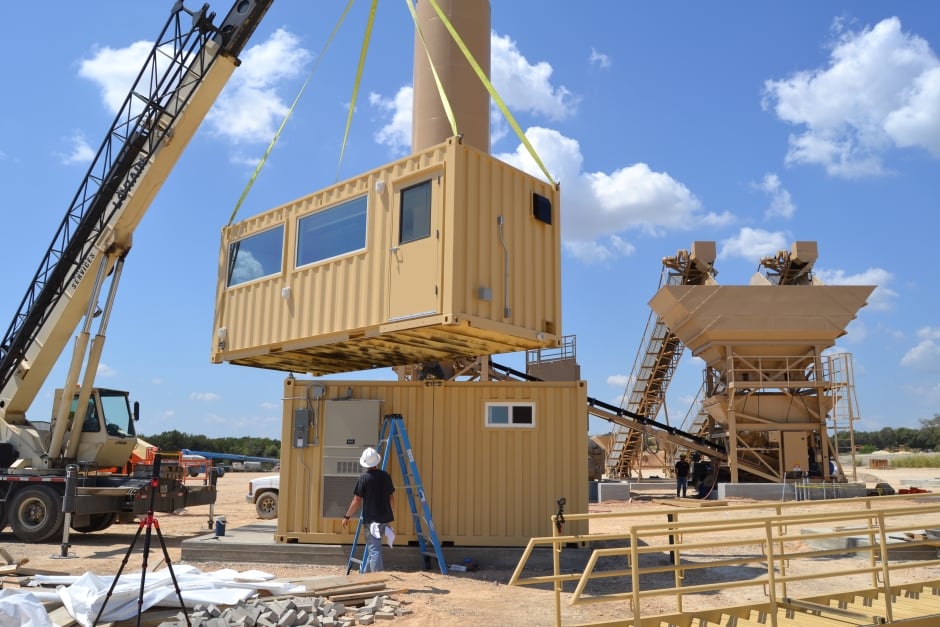
The Aggregate Industry
We modeled this multi-level office after several structures we created for aggregate companies. These companies wanted a "Batch Plant Office" that included a secure, private office for the Batch Manager to monitor dispatched trucks. Most companies needed the bottom level to function as an employee breakroom for waiting drivers.
To create a comfortable space, the companies requested additional modifications, including a kitchenette and bathroom. Now, as the companies load trucks with material, waiting drivers can grab a cup of coffee and comfortably use the restroom.
The Oil and Gas Industry
The Observation Workspace is a versatile structure. For example, we foresee oil and gas companies using this structure as a combination of storage and office space. They will benefit from our offsite modular construction process, which eliminates the hassle of building remotely. We will modify each unit offsite at our facility so they can be combined upon arrival – even in the most difficult areas to access.
The Military
The Observation Workspace is well suited for military training operations. Training cadre has an elevated view of the training operation in a secure, safe workspace. The lower level could be used for after action reviews and equipment storage.
As the needs of the training facility change, military personnel can relocate this structure as needed. The shipping container configuration allows for quick disassembly, so the structure can be taken apart, moved, and reassembled easily.
Common Additional Modifications
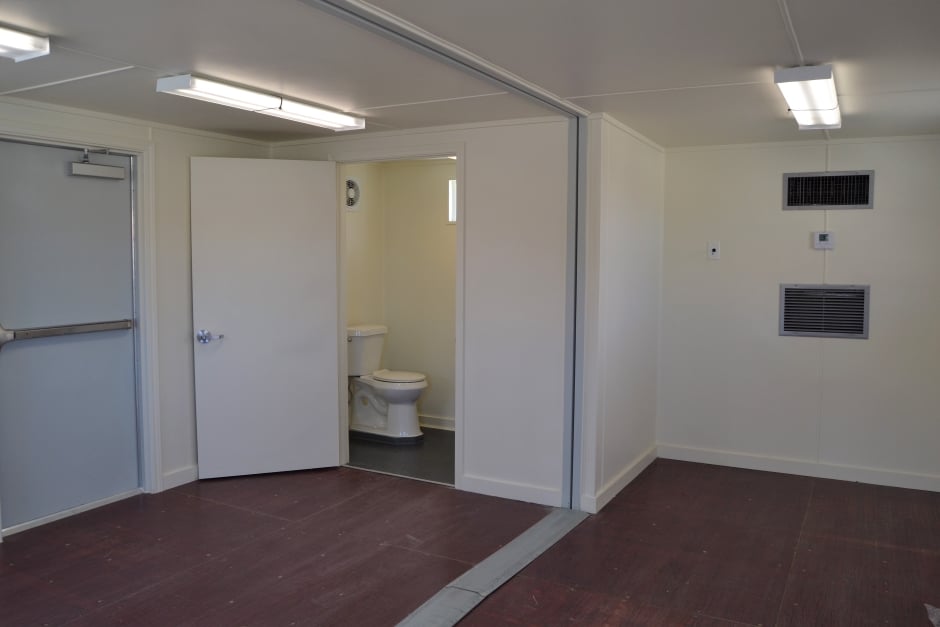
We purposely designed this modular workspace to be versatile. Multiple industries – beyond the ones previously described – are invited to request additional modifications to meet their needs. Here are a few common additions to consider for your Observation Workspace:
- Kitchenette
- Egress Door
- Bathroom
- Built in work surface
- Additional windows
- Additional security lights
If you’d like to learn more about Falcon’s Observation Workspace or customize a structure for your company, give us a call at 512-231-1010 or email us at Sales@FalconStructures.com. We’re happy to design your perfect multi-level shipping container structure.
SUBSCRIBE
- Shipping Container Modifications
- How-Tos
- Workspace
- Commercial Construction
- Multi-Container Buildings
- Storage Solutions
- Industrial Enclosures
- Bathrooms & Locker Rooms
- Oil & Gas
- Climate Control
- Green Building
- Industry Insight
- Living Space
- Military & Training Facilities
- Water Treatment Solutions
- Energy
THINK INSIDE THE BOX®
WITH OUR BLOG
Get everything from shipping container basics, to detailed how-tos and industry news in our weekly blog. Stay inspired and subscribe!
RELATED BLOGS
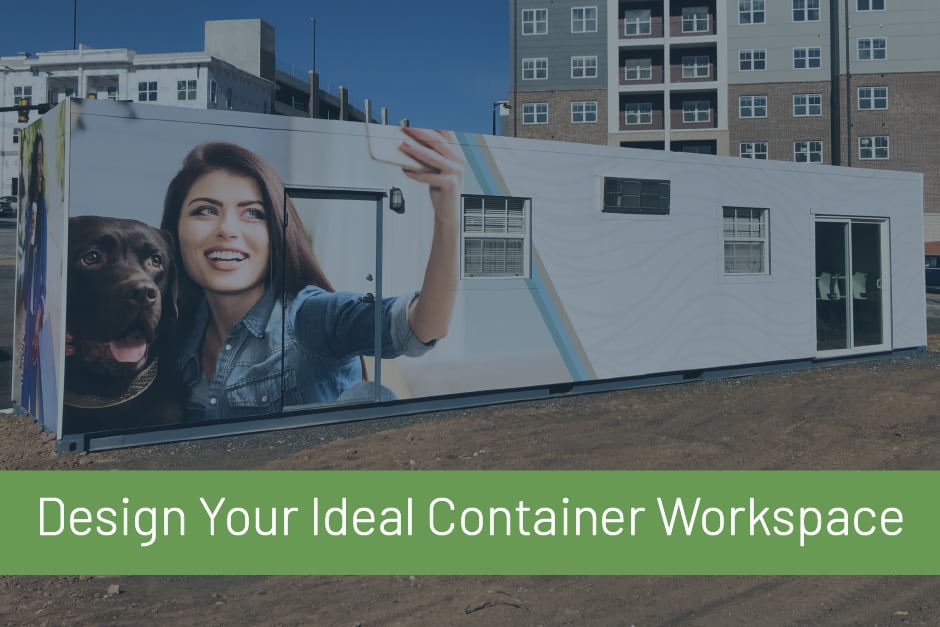
Design Your Ideal Container Workspace – Webinar Recap
Marissa Morin | Jan 22, 2020 | 2 min read
READ MORE
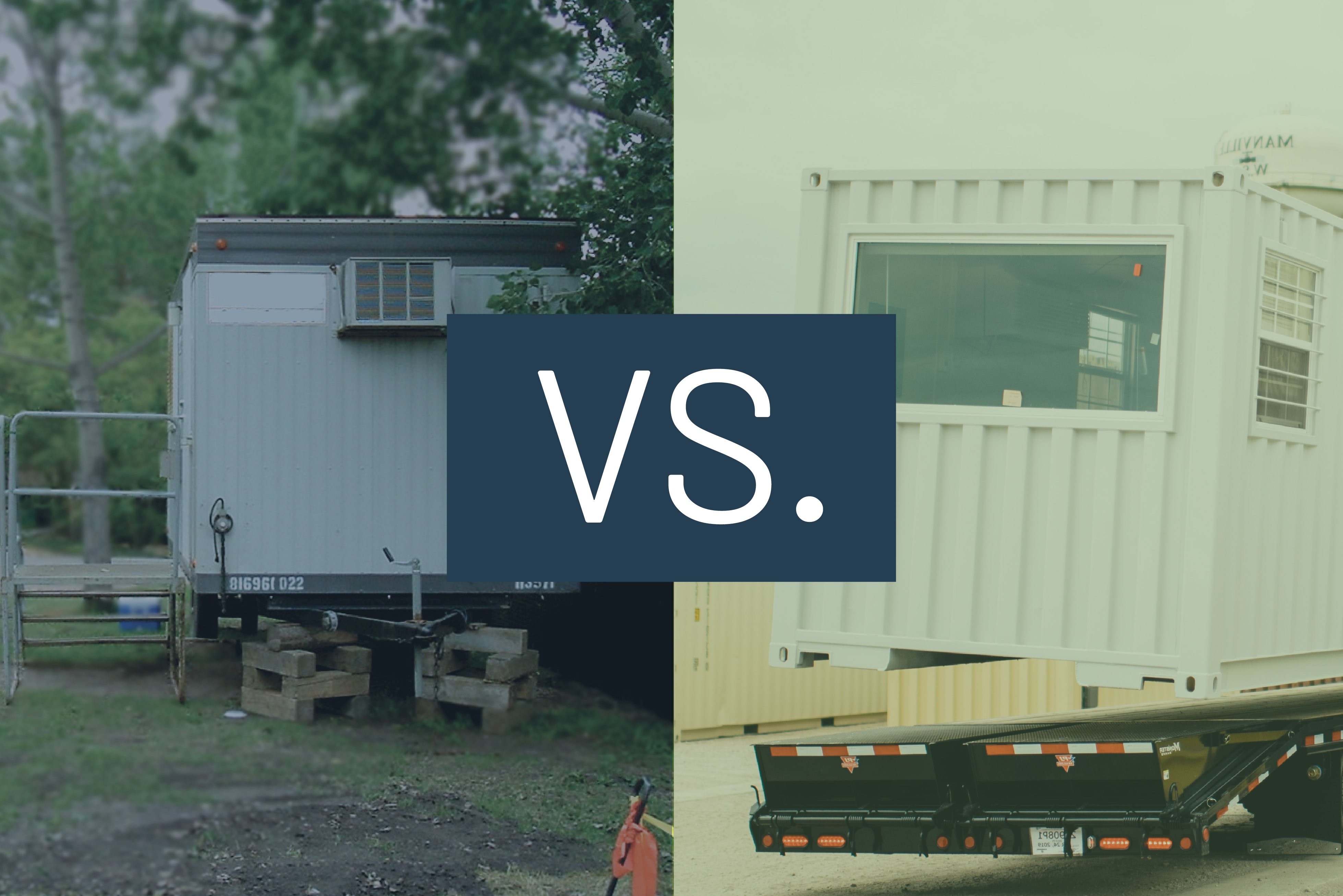
How Much Is a Mobile Office? Compare Your Options
Becca Hubert | Oct 18, 2023 | 4 min read
READ MORE
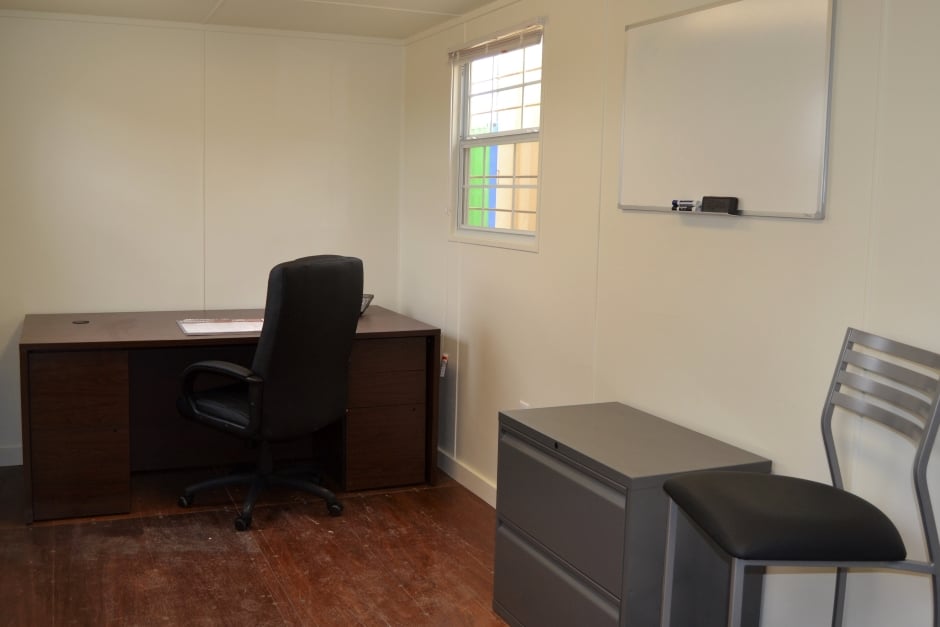
4 Useful Workspace Solutions for a Shipping Container Office
Marissa Morin | Dec 9, 2020 | 3 min read
READ MORE
