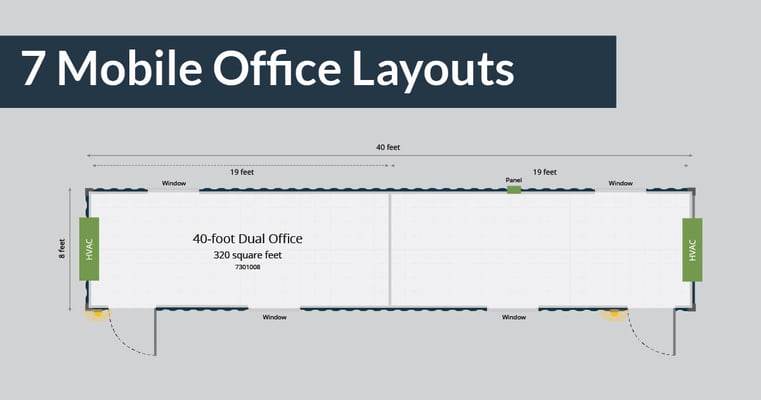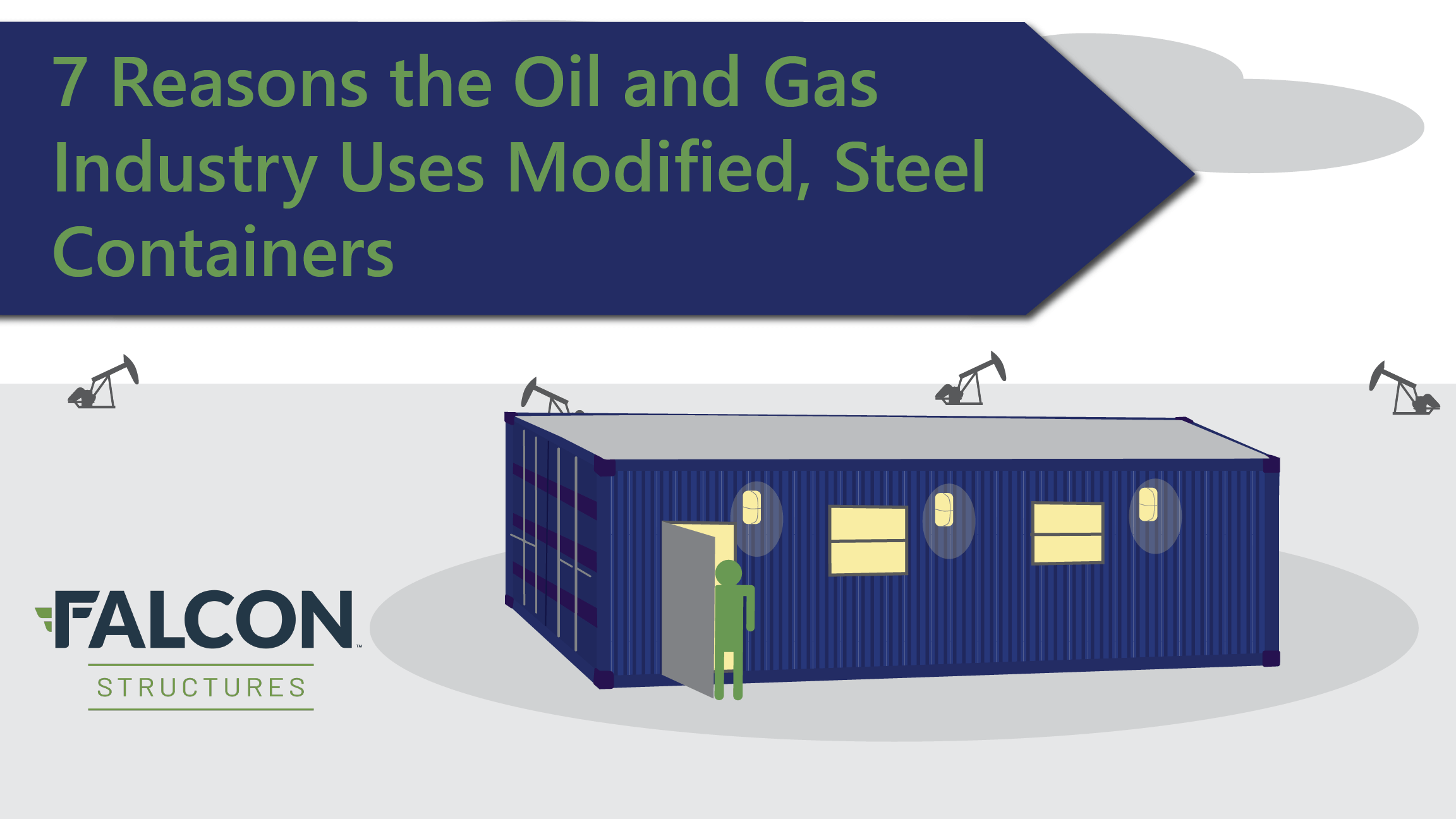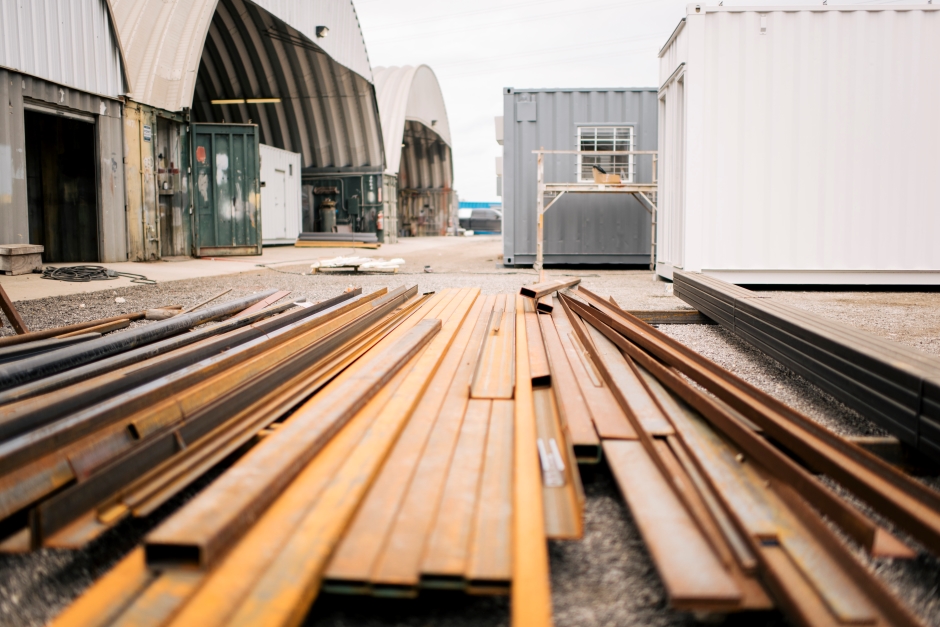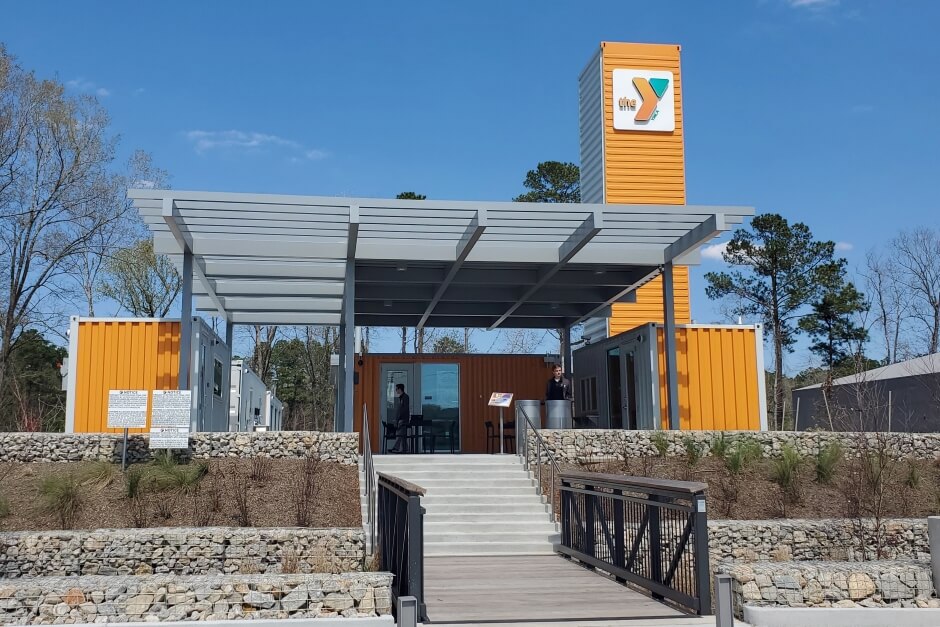7 Layouts for Your Temporary Mobile Office Solution
 Marissa Morin | Nov 2, 2022
Marissa Morin | Nov 2, 2022

When it comes to temporary mobile office solutions, many organizations choose office trailers. Later, they find out that trailers tend to lack durability and have limited layout options. Container-based offices, on the other hand, will last over 25 years and have many layout options to choose from. Let’s dive in to discover the right container layout for your company.
Our Experience with Container Mobile Office Solutions
Mobile workspaces fulfill an endless number of functions today—from construction site offices to supplemental workspaces. Finding the right fit is important for each company.
At Falcon, our mobile shipping container office solutions have grown as customer needs have evolved. Today, we offer seven container office designs to choose from, all customizable to meet the needs of our individual customers. Some designs emphasize storage space and others include restrooms. Whatever our customers need, we’ve likely already thought through the solution.
 Mobile Office Layout Options:
Mobile Office Layout Options:
- Open Office – A blank slate, with no partition walls. Comes in a 10-foot, 20-foot, and 40-foot configuration.
- Open Office with Half Bathroom – Ideal for comfort, giving workers and employees easy access to a restroom.
- 40-Foot Dual Office – Two private office spaces in one unit.
- Dual Office with Half Bathroom – Two office spaces with a restroom in the middle for easy access.
- Store and Work Office – An office on one side and storage on the other, separated by a partition wall.
- 40-Foot Work and Store Office – Similar to the “Store and Work” but this configuration favors the work side with a slightly bigger space.
- Workplace Shipping Container with Conference Room – Two private offices with a larger conference room in the middle.
- *BONUS* Two-Story Observation Workspace – Three containers stacked into a two-story office with large picture windows. A great solution to monitor the grounds below.
- *BONUS* Double Container Structure – Two containers combined side by side by a clear span to create a large opening.
 Why Container-Based Offices Work
Why Container-Based Offices Work
Containers are durable, portable, professional-looking, and easy to transport, and that just scratches the surface of why many companies choose to use shipping container structures. Thanks to the offsite creation of each modified shipping container, manufacturing teams can standardize their processes to help you scale your business using container solutions.
Take a look at what’s possible with modified shipping containers and explore container-based workforce living, locker rooms, sports stadiums, retail spaces, and more. If you’d like to talk to a container expert or order your container structure, don’t hesitate to contact us. You can reach us at 512-231-1010 or by email at sales@falconstructures.com. 
SUBSCRIBE
- Shipping Container Modifications
- How-Tos
- Workspace
- Commercial Construction
- Multi-Container Buildings
- Storage Solutions
- Industrial Enclosures
- Bathrooms & Locker Rooms
- Oil & Gas
- Climate Control
- Green Building
- Industry Insight
- Living Space
- Military & Training Facilities
- Water Treatment Solutions
- Energy
THINK INSIDE THE BOX®
WITH OUR BLOG
Get everything from shipping container basics, to detailed how-tos and industry news in our weekly blog. Stay inspired and subscribe!
RELATED BLOGS

Why Oil and Gas Companies Use Modified Shipping Containers
Marissa Morin | Jun 29, 2022 | 1 min read
READ MORE

How Shipping Container Lifespan Helps Businesses Outlast Hard Times
Marissa Morin | Apr 28, 2020 | 3 min read
READ MORE

The Quick Creation of the Container-Based Holcomb YMCA Facility
Marissa Morin | Mar 30, 2022 | 3 min read
READ MORE