Why We Engineered a New Staircase for Jobsite Offices
 Brian Dieringer | Nov 17, 2021
Brian Dieringer | Nov 17, 2021
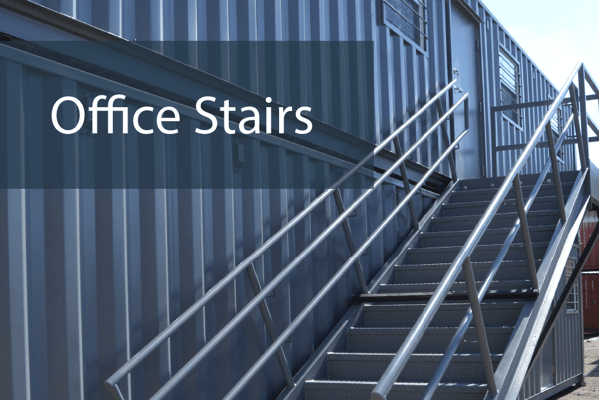
I’ve been to jobsites where I can’t help but question the rickety, old, temporary structures I’ve walked through. When I feel them shake beneath my feet or watch them sway with the wind after years at a site, it’s hard not to wonder if they are still the best structures for the job. When the Design and Engineering team at Falcon set out to design our new fully engineered platform and stair solution, I wanted to make sure that none of our customers would question the reliability of these stairs for many years to come.
Our two-story Observation Workspace previously included stairs that were intended for military training facilities, not multi-story jobsite offices. I got to speak to several of our customers about their Observation Workspace, and while they all thought the office was valuable to their business, they were critical of the stairs. They found that our previous stair solution was too slippery and needed a second handrail to meet their safety requirements. So, we took it upon ourselves to create the right stair solution instead of continuing to purchase from an external supplier.
The Falcon team consulted a structural engineer and began designing the stairs to be OSHA compliant and more durable than our previous solution. To meet this objective, my team and I made the following design choices.
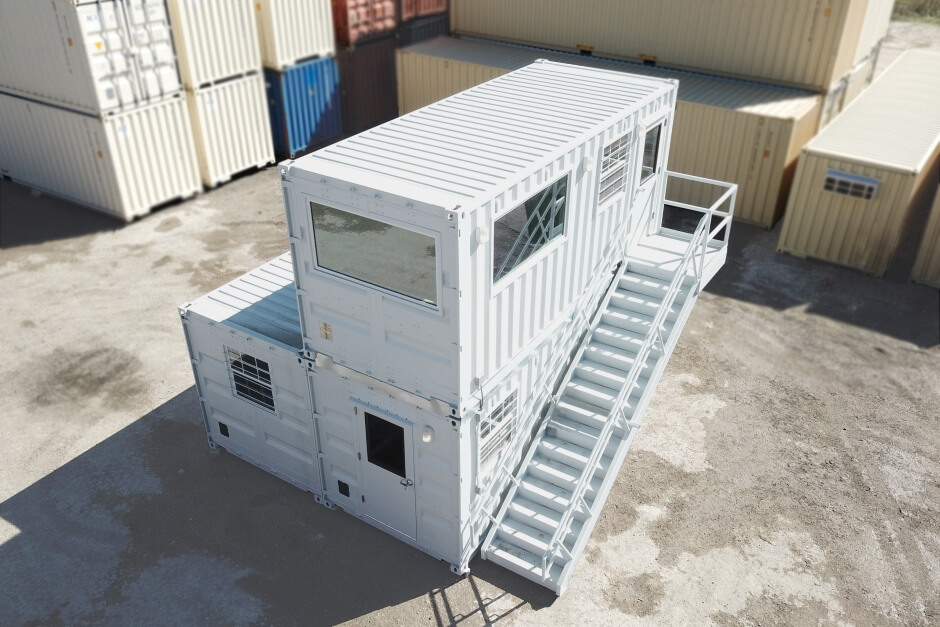
The stairs mount to the lower container – a stronger solution
To create the strongest stair solution we could, we chose to mount the stairs to the bottom level shipping container instead of the top level. This simplifies the setup and allows us to integrate more reinforcements to the lower container. Our customers don’t have to do any additional site preparations for the base of the stairs if the container is on level ground.
Narrower stairs with two handrails – a level up for site safety
While this may sound like an odd choice, choosing to use narrow stairs helps promote safety by discouraging two-way traffic. If companies want to create a two-way staircase, they can easily add a duplicate set of stairs to the same platform.
These stairs are safer than our previous solution in part thanks to the handrails on both sides of the staircase. So, if you do prefer to add another staircase, it will be clear to workers that there is one lane for ascending and the other for descending – further increasing onsite safety.
Simplified site set up – no welders needed
Simplifying the setup for our stairs was another top priority. Quick and easy setups are a pivotal benefit of offsite, modular, container-based construction. For example, the handrails are attached at our facility, eliminating the need for your company to weld handrails onsite. In fact, you won’t need a welder at all in the setup of the Observation Workspace, you’ll only need hand tools to secure the bolted-on platform, platform struts, and stairs in place. Additionally, you can utilize a boom lift – often a simpler and more economical solution - instead of a crane to lift the platform and the stairs into position.
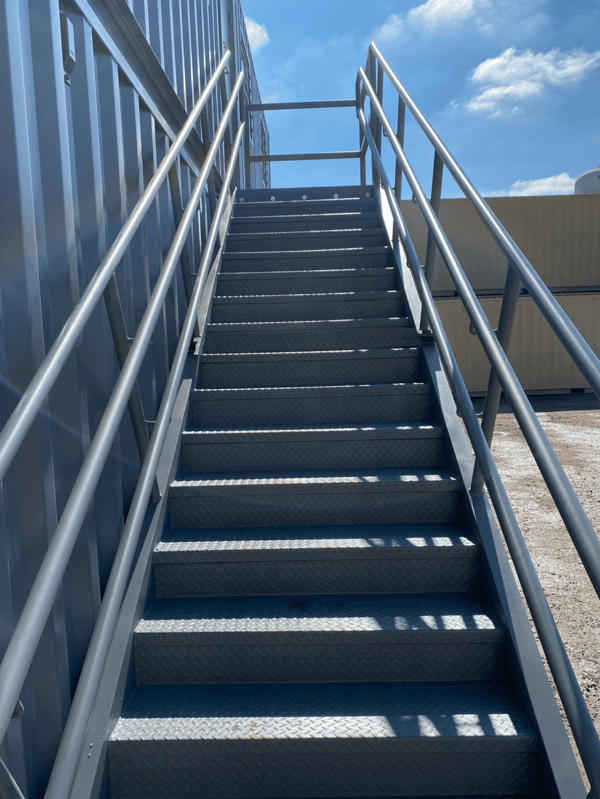
Galvanized steel tread – for frequent muddy boot foot traffic
We improved the tread on the stairs to create the most durable and safest solution for our customers, especially to accommodate the aggregate, oil and gas, and other similar industries. We upgraded the military spec tread plate for stair treads which incorporates hot-dip galvanized steel grating treads. Everything about these stairs is durable, sturdy, and safe.
Designed for many years of use – even after relocation
One of the best things about building with modified shipping containers is that containers are relocatable, so our stairs had to offer the same portability. Not only will the stairs last for many years, but companies can detach and reattach them with ease.
A specific design with our customers in mind
The platform and stairs combination is a solution I’m proud of. I know it will help many companies remain safe, relocate with ease, and work for many years to come – never once causing a visitor to question the integrity of the structure as I once did! Keep in mind that we designed our staircase specifically for Falcon workspaces. It’s not compatible with other multilevel buildings. If you’d like to learn more about our workspace solutions, give us a call at 512-231-1010 or reach us at sales@falconstructures.com. We look forward to helping you however we can!
SUBSCRIBE
- Shipping Container Modifications
- How-Tos
- Workspace
- Commercial Construction
- Multi-Container Buildings
- Storage Solutions
- Industrial Enclosures
- Bathrooms & Locker Rooms
- Oil & Gas
- Climate Control
- Green Building
- Industry Insight
- Living Space
- Military & Training Facilities
- Water Treatment Solutions
- Energy
THINK INSIDE THE BOX®
WITH OUR BLOG
Get everything from shipping container basics, to detailed how-tos and industry news in our weekly blog. Stay inspired and subscribe!
RELATED BLOGS
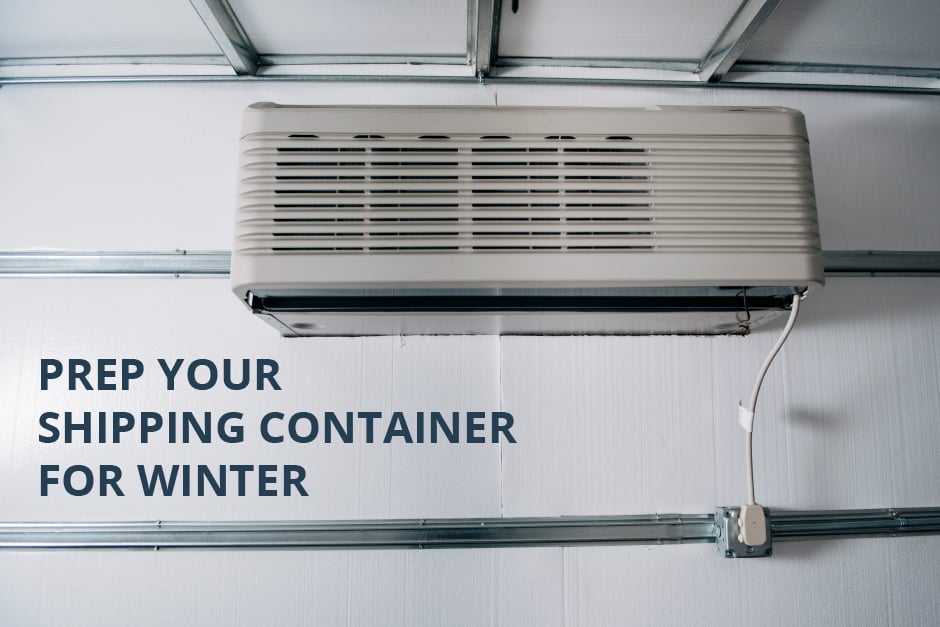
7 Shipping Container Maintenance Steps to Help You Prep for Winter
Marissa Morin | Jan 6, 2021 | 2 min read
READ MORE
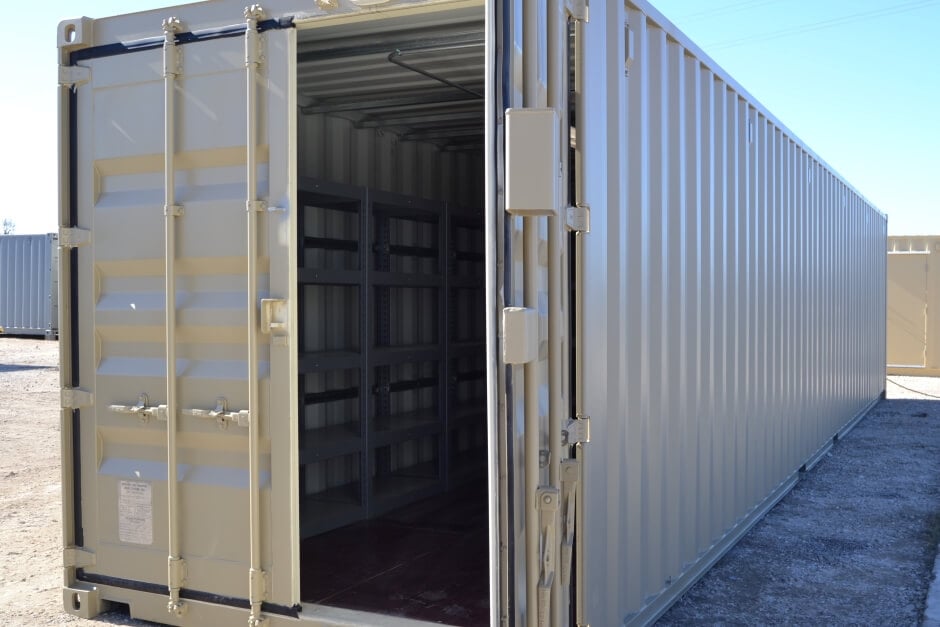
Construction Storage Containers: When to Rent and When to Buy
Marissa Morin | Oct 27, 2021 | 3 min read
READ MORE
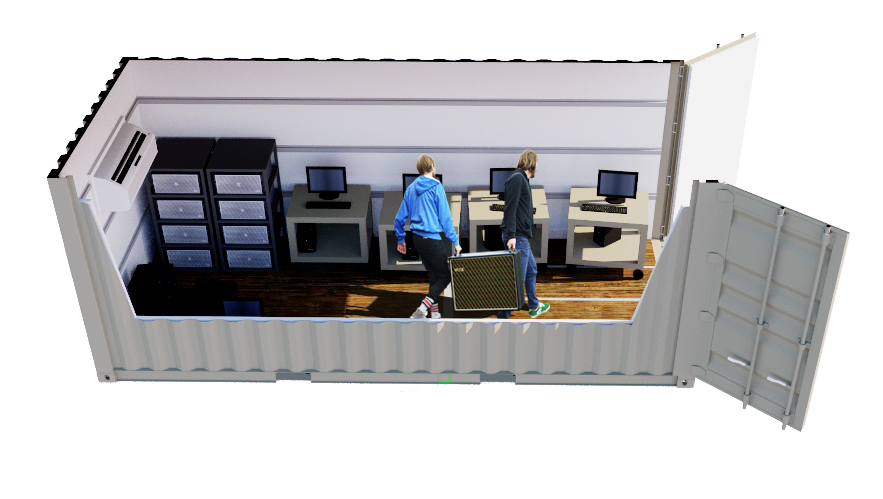
How Shipping Container Product Lines Make Life Easier
Paige Welsh | Feb 8, 2018 | 3 min read
READ MORE
